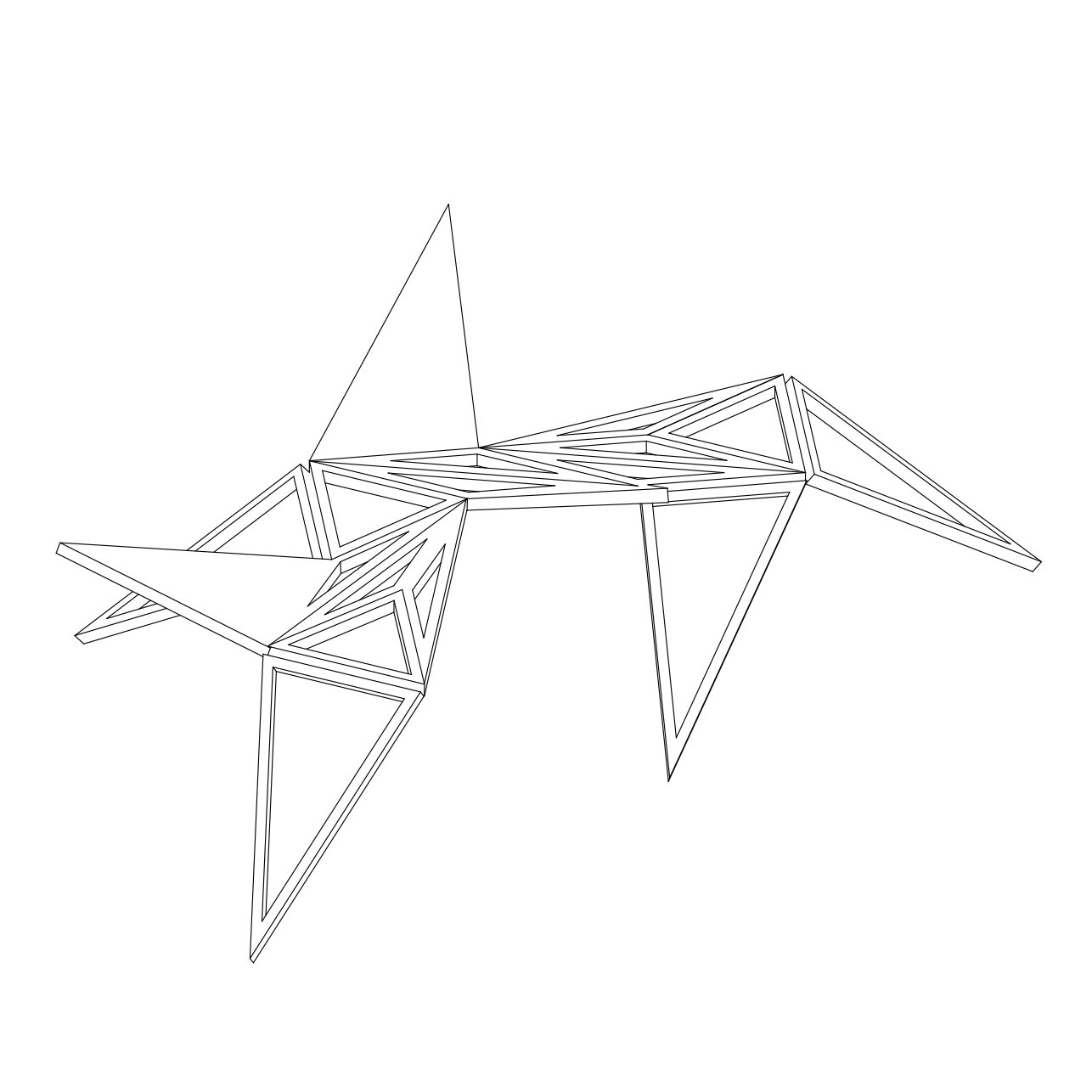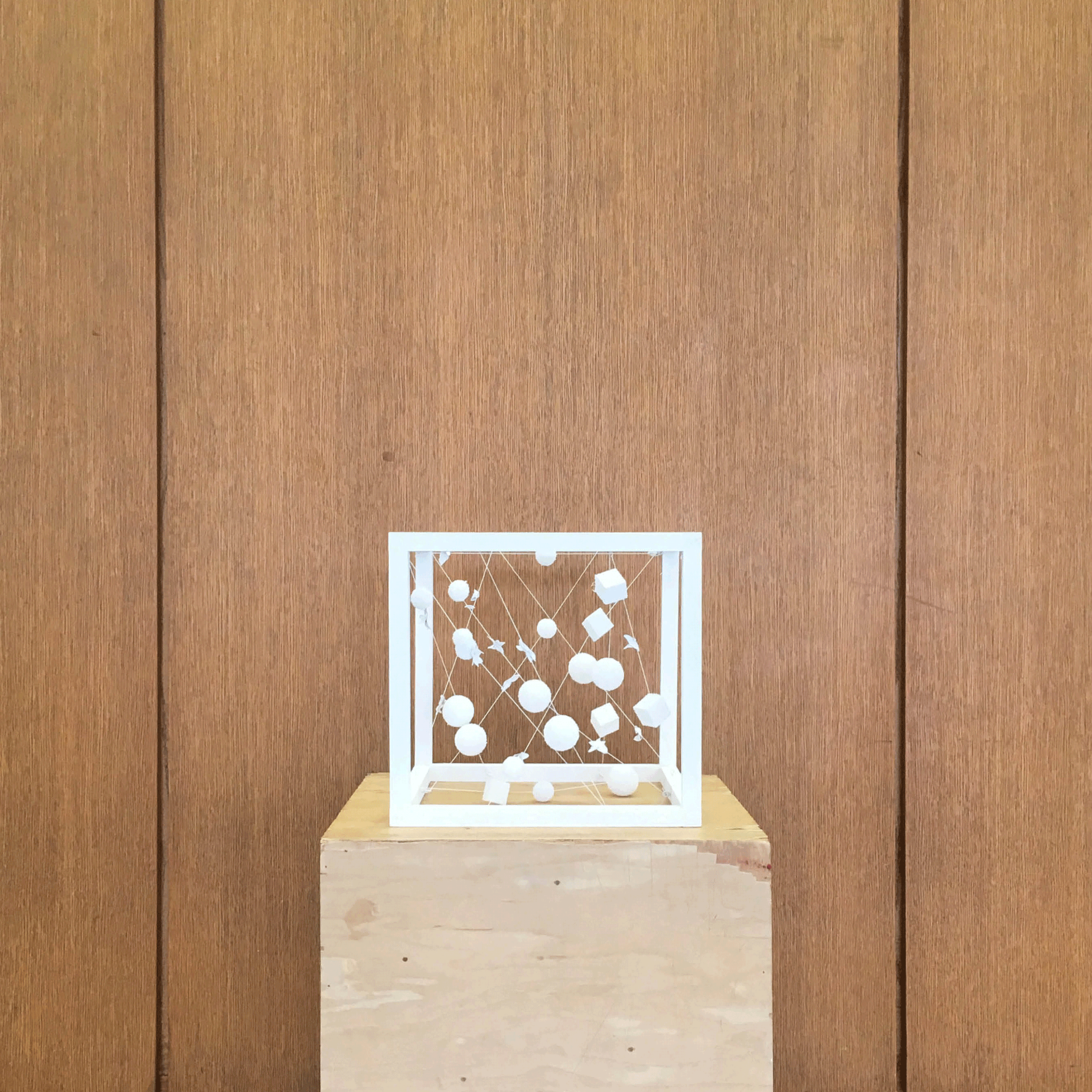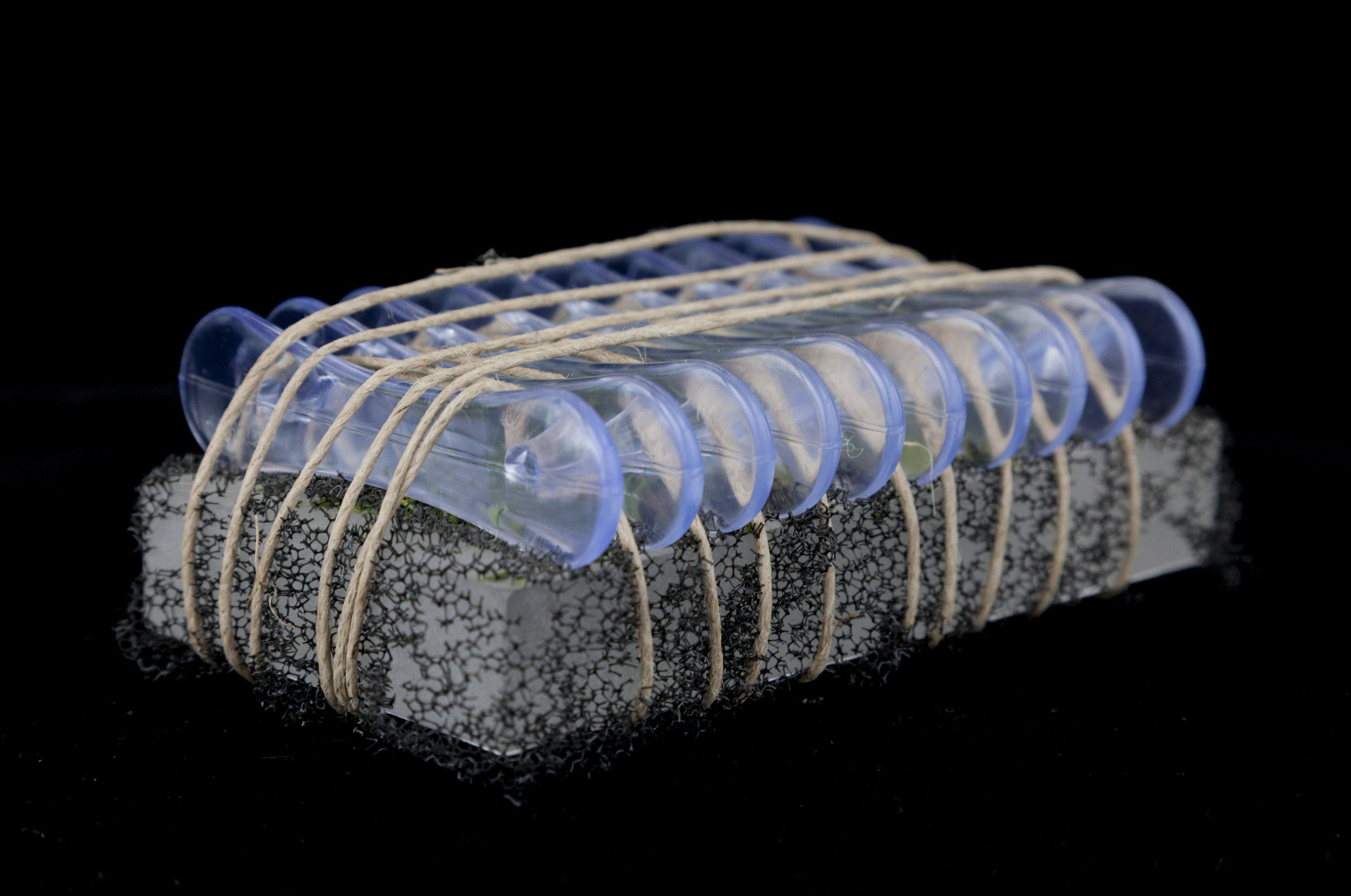Concept Designs
& Research
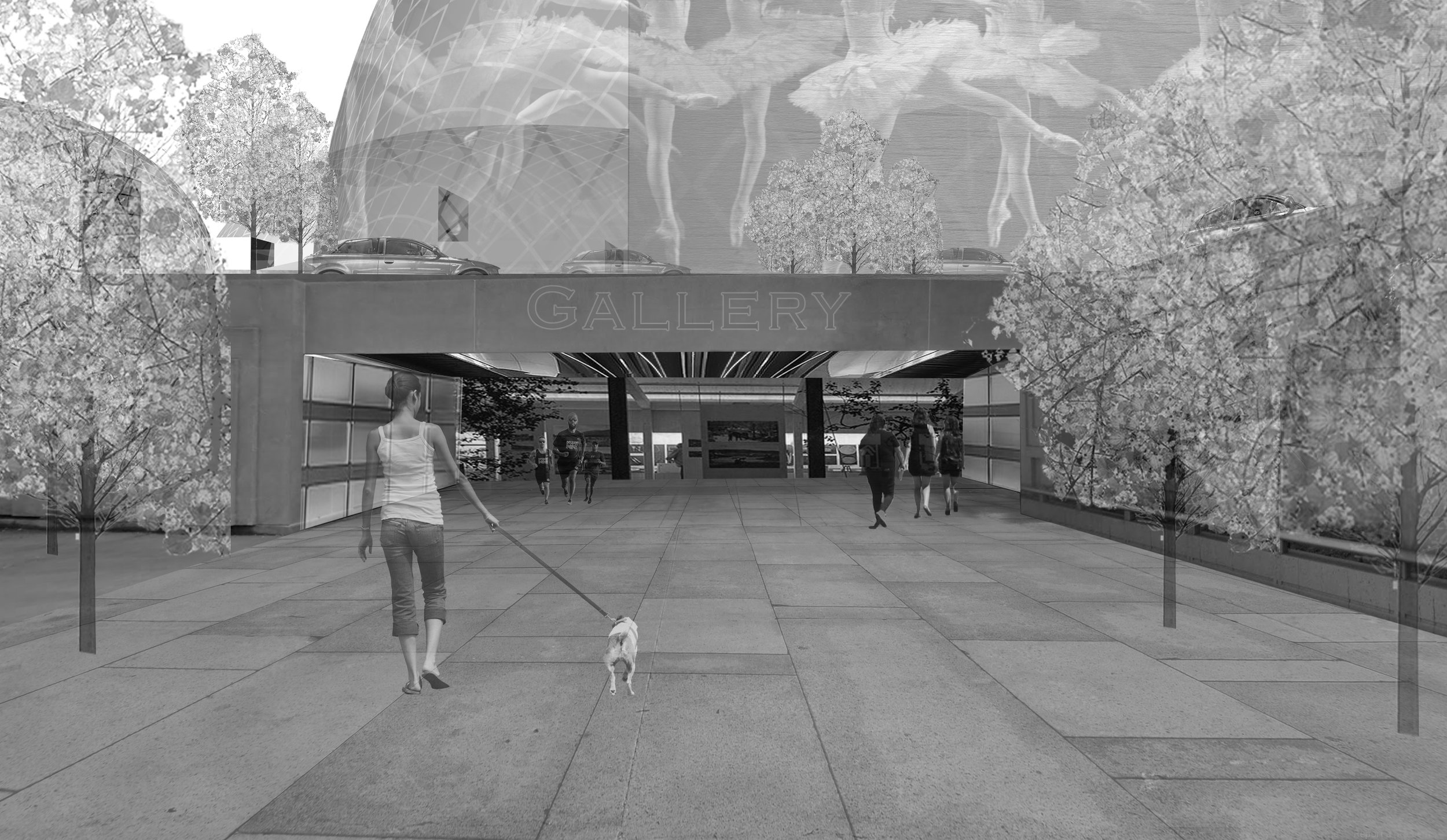
Illinois Institute of Technology
Master of Architecture Graduate Studies
UX Design / Branding / Graphic Design
In 2018, Lauren graduated from the Illinois Institute of Technology with a Master of Architecture degree. Included below is a selection of conceptual designs and research completed during her studies.
Programs/Interfaces used: Adobe CS, Rhinoceros, Grasshopper, Honeybee, Ladybug, Lumion, V-Ray.
Marble Wonder: Lakewood Intervention
Negotiating the threshold between art and architecture, Marble Wonder objectifies the archetypal association of “home” by idealizing the Lakewood Cottage from the Chicago Book of Plans - the quintessential Pitched-roof American Dream.
Marble remains the material of masterpieces. It is widely recognized for its application to classical representations of sculpted perfection, while, in the same regard, also contributes to the dialogue of the relationship between the signifier (the object - the home) and the signified (the concept - the promise). It is in this interstitial space where my intervention occurs.
Nodding to the consideration and craft instilled into the public face of the built environment and exploiting the identity and boastful announcement of stature typical to a home, the facade is exaggerated and is constructed to stand as the crown adorning the space - the material follows suit. The dwelling space, provided its receded presence from the public, falls in the shadow of the facade. It is internally focused rather than externally pronounced.
The intervention speaks to the hierarchy and implementation of form and function and also reflects the role ornamentation and identity. The facade is the embodiment of the promise, it is the subtle announcement of the status of the inhabitants. As the makeup is to the face - the facade is to the home.
This project was featured in the independently published journal, Free Association Magazine.
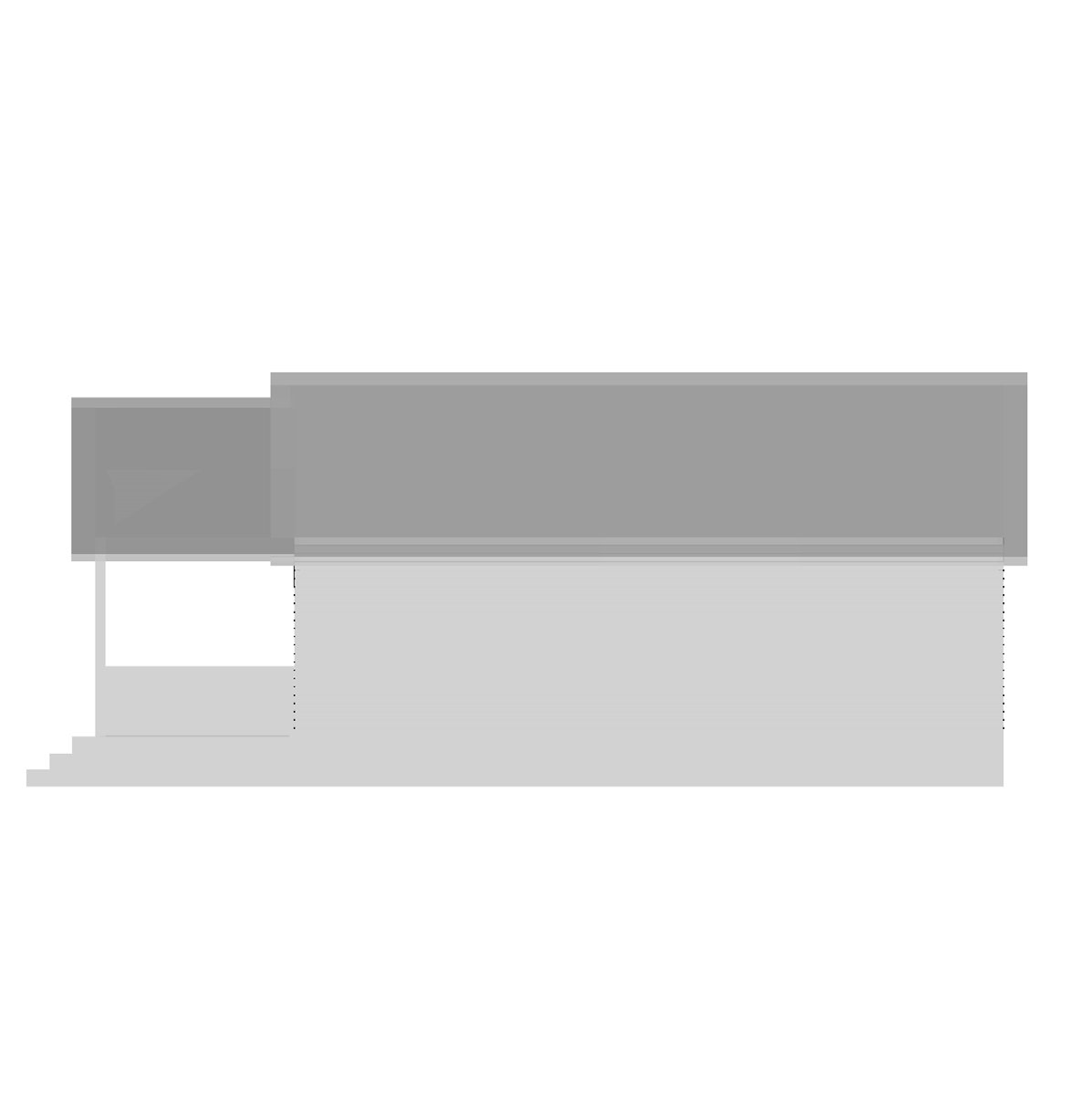
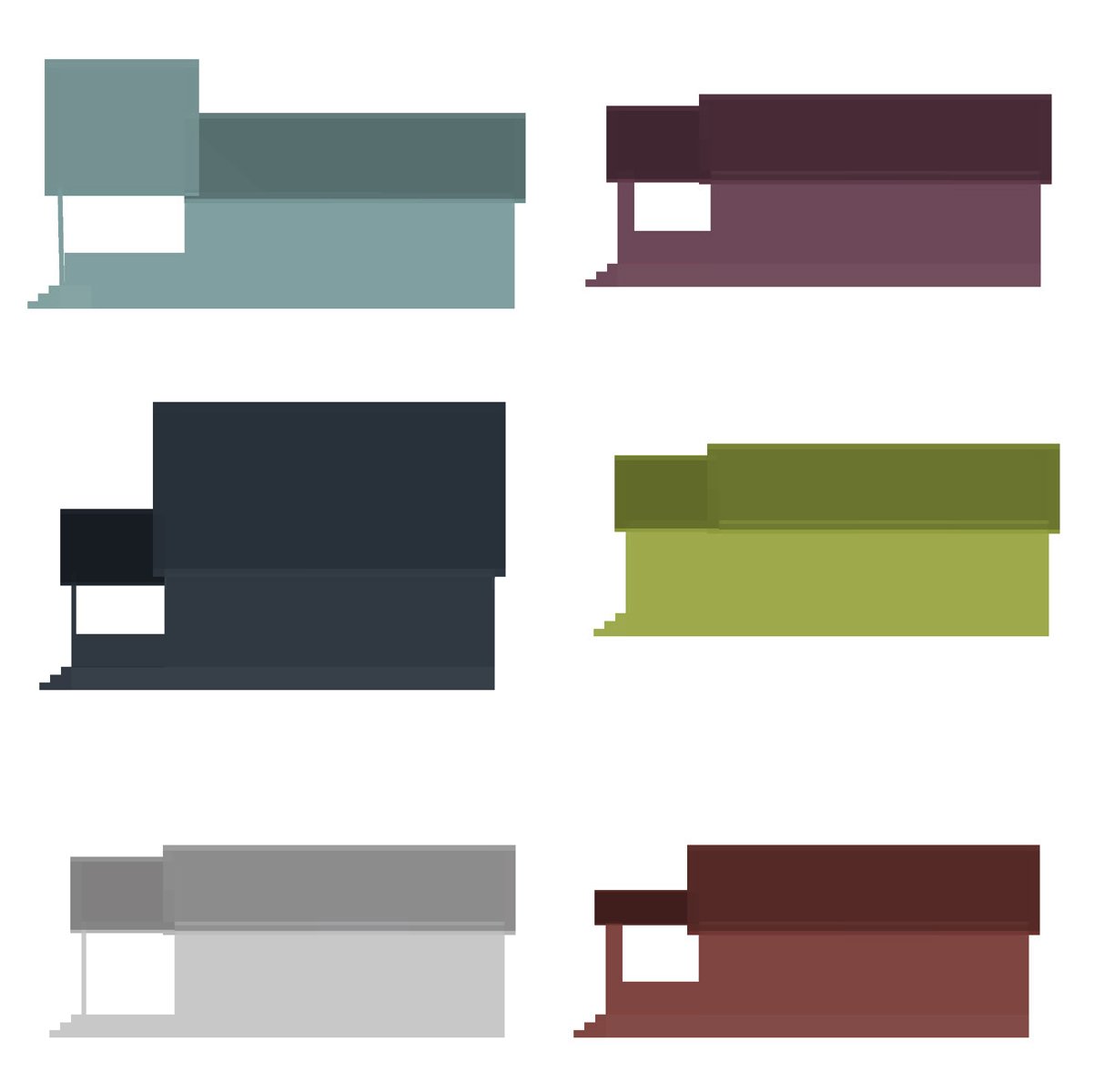
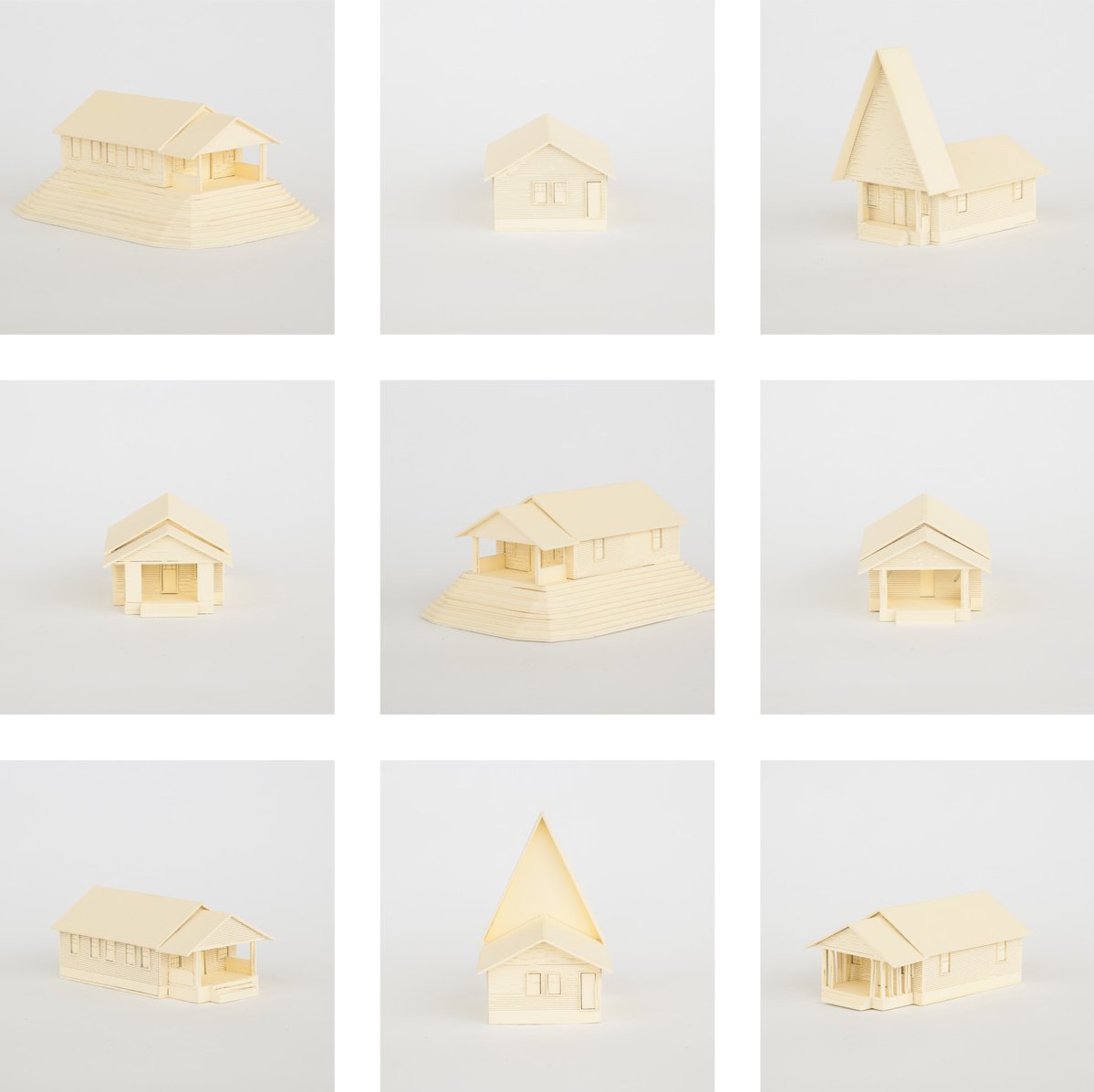
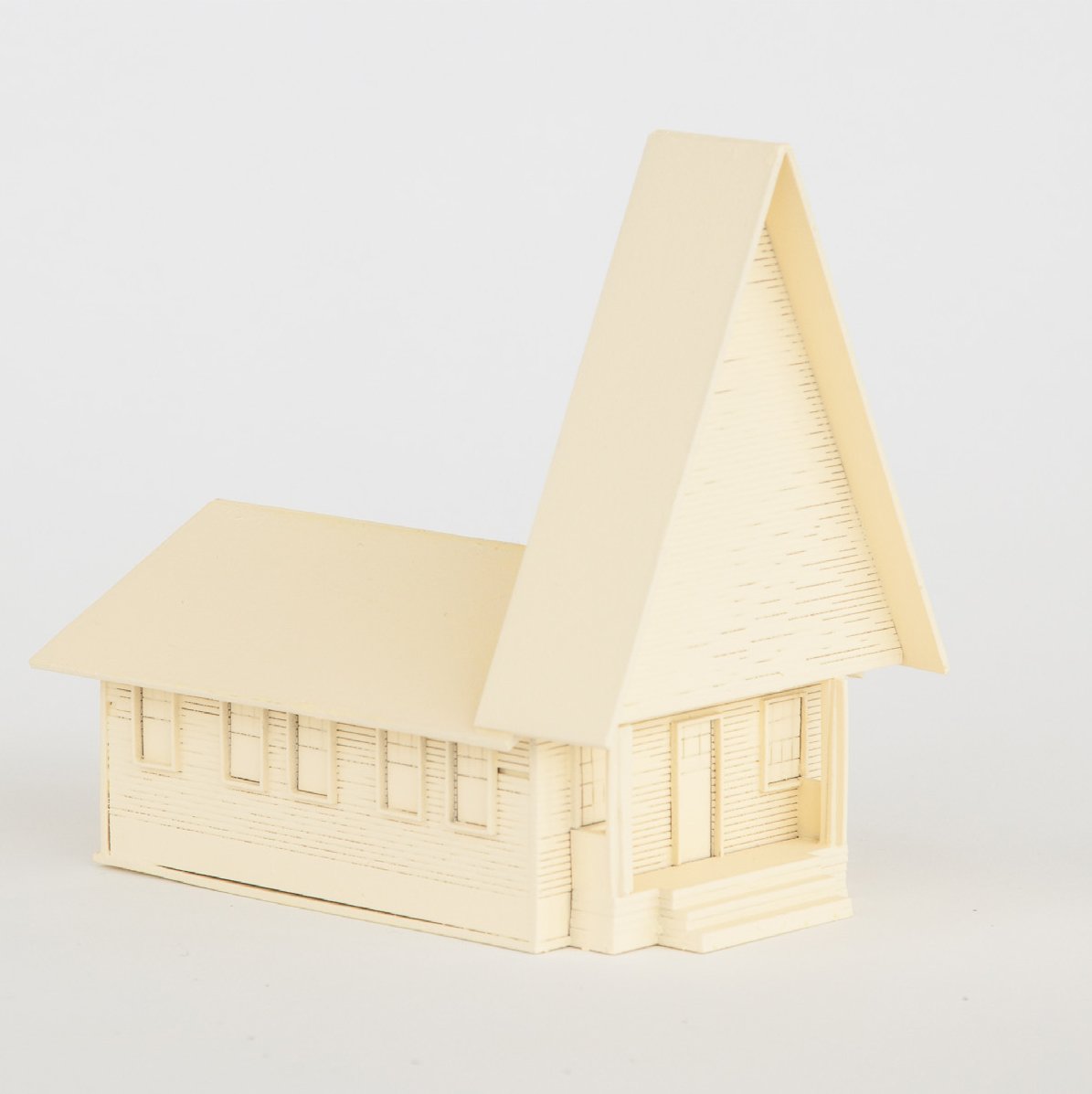
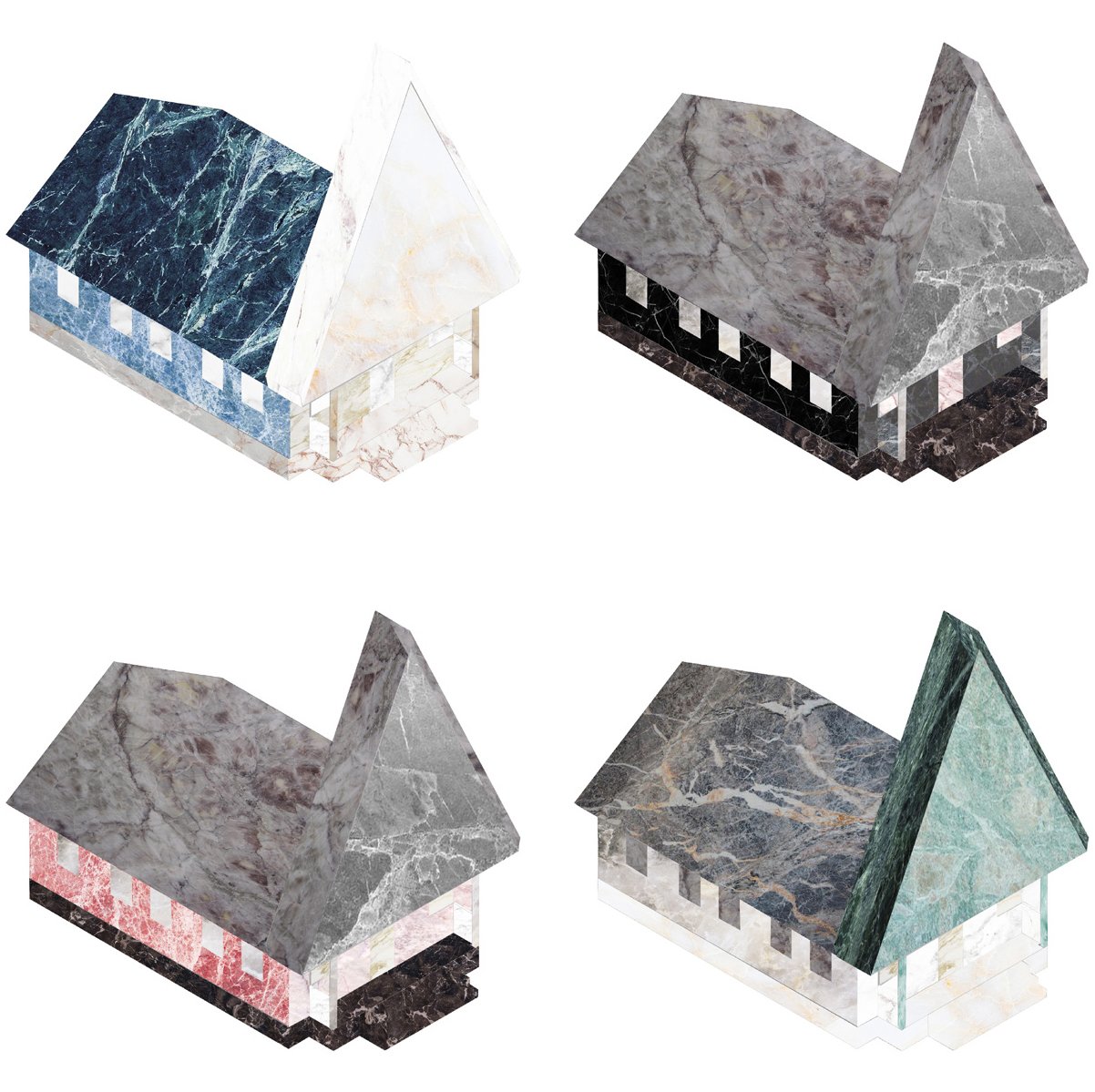
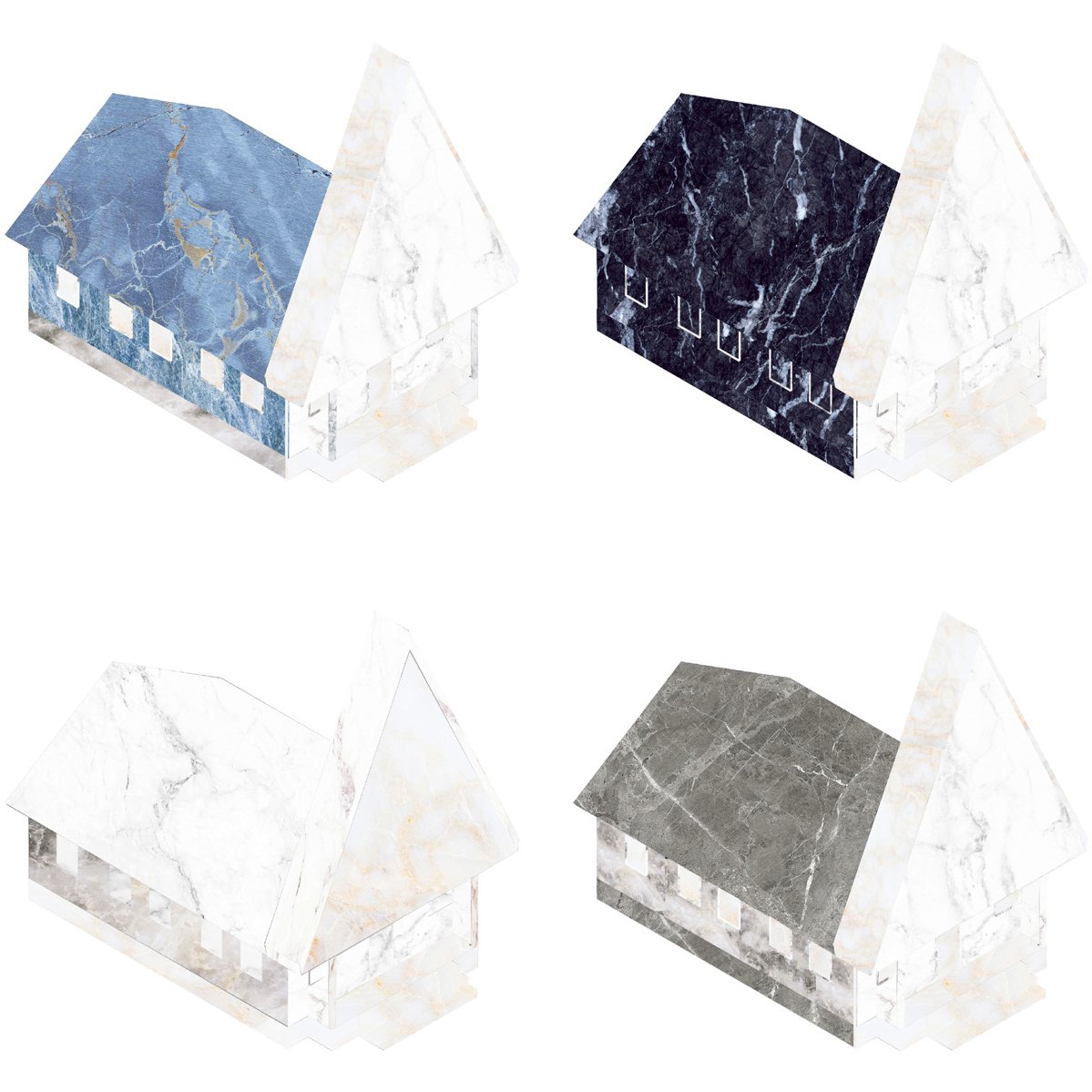
Creative Campus
Concept: The spaces in between | Strategy: Erosion & Suspension
The Creative Campus is an air-rights project located above active rail lines in Chicago’s South Loop neighborhood. The project seeks to combat the migration of artists from cooler to warmer climates by creating temperature controlled ecosystems that support living, making, and collaboration. Responding to contextual adjacencies, the proposed development is organized according to two programmatic themes: expression and rejuvenation. Further, both programs prioritize varying degrees of permanence. The expression hub prioritizes transient living and working while the rejuvenation node prioritizes long term living. The entire campus is proposed as a collaborative canvas, encouraging living, performance, and expression.
Collaborators: Lazarus Swamidoss and Salah Almazmumi.











Chicago Urban Agricultural Institute (CUAI)
Concept: Threshold | Strategy: Filter
The Chicago Urban Agricultural Institution (CUAI) seeks to unite the land and the built environment as well as compliment the functions of the institutions directly to its north (health and fitness) and south (marketplace). As an educational facility, its mission is to offer space to learn and grow. Functioning as a “living library”, and directly through a predominantly open-air ground floor, users are strongly encouraged to engage with the natural environment and to take a hands-on approach towards a self-reliant future. By unifying the threshold between interior and exterior, growing becomes an integral and active element of both the program and the architectural expression.
The building is supported by columns (that resist the vertical forces) and circulation cores (that resist the lateral forces). These structural systems accommodate a glass-enclosed flexible space at the ground level and enclosed laboratory and classroom spaces on the second floor, both of which provide an all-seasons approach to the exhibition and study of the outdoors.
Collaborators: Bryan Bietsch and Ben Kane.
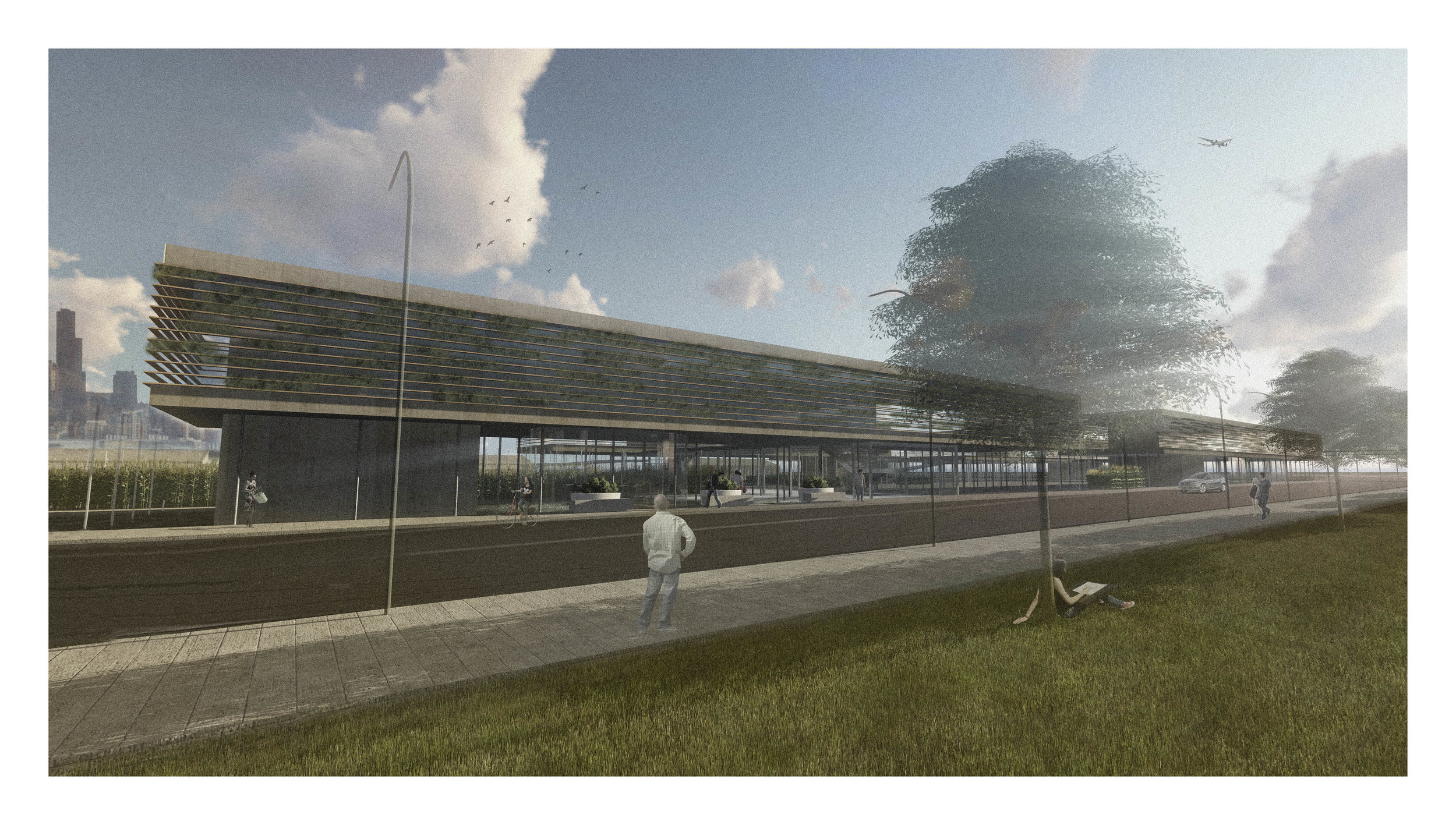






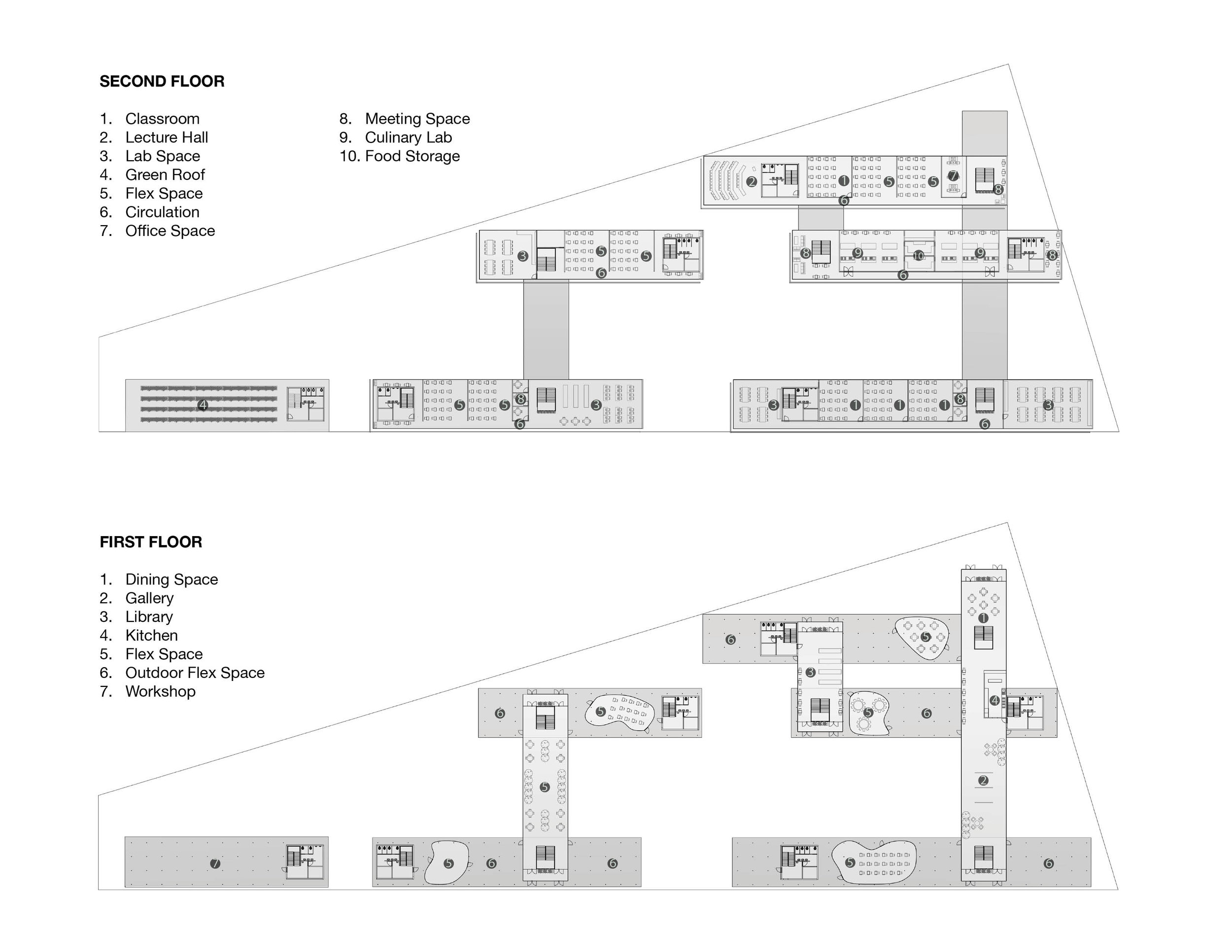


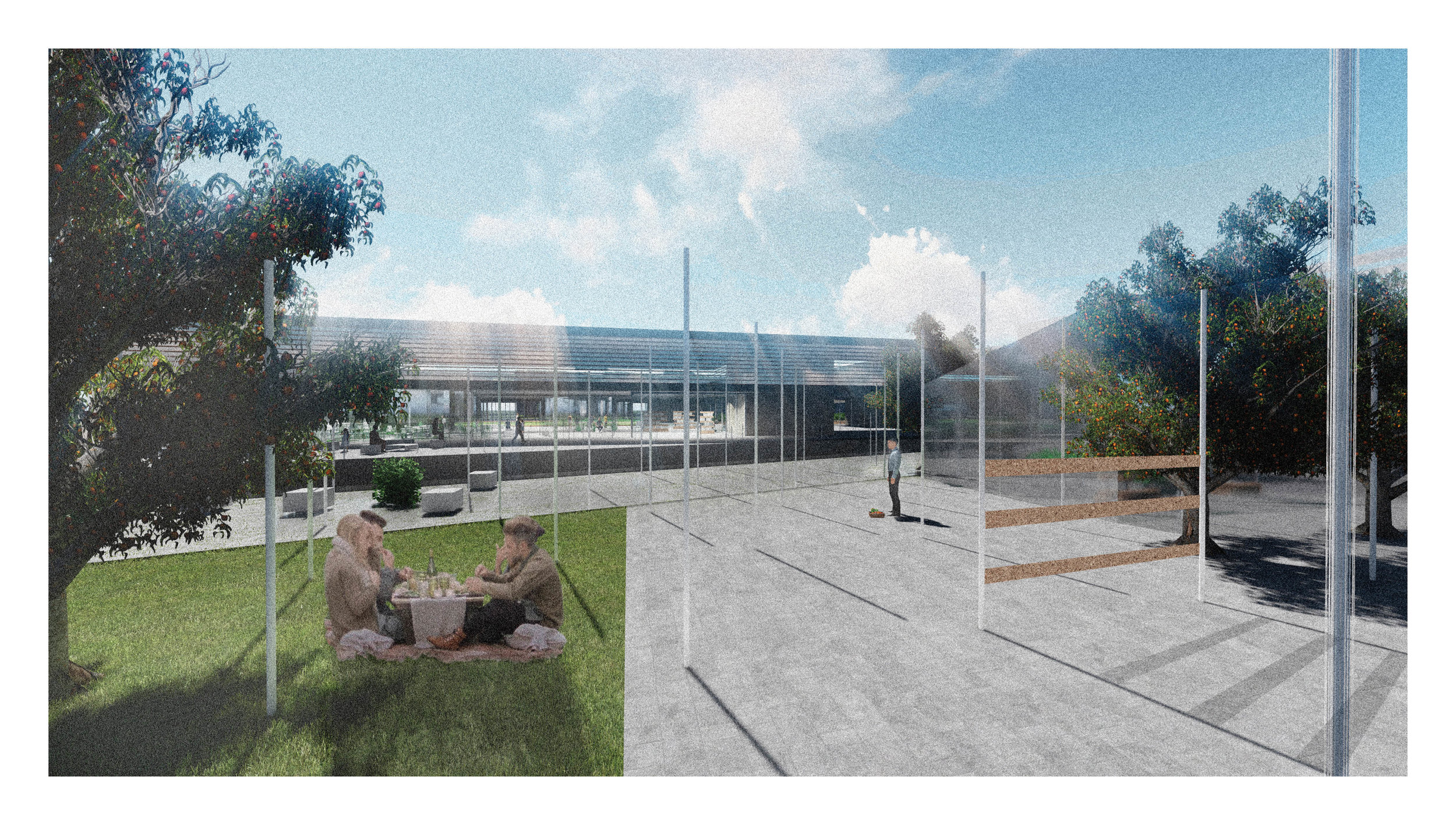


Duality
Concept: Re-imagining vernacular residential design
A home that aims to re-imagine the vernacular conventions of residential de-sign by presenting hybrid spaces that have the ability to accommodate multiple programs simultaneously. In Duality, the “rooms” are able to change pending the needs, or the desired functions, of the users. Duality poses that spatial hierarchies be diminished, in turn creating a homologous space.









Urban Intervention: Community Cycling Center
In an effort to gauge the possible impacts of services and amenities, and the relative proximities of such, to that of public housing, we performed a geographical analysis of a select neighborhood, the Near West Side, of Chicago, IL. Initially, we mapped out the locations of current public housing and affordable living projects in our designated area of focus. After marking these “nodes”, we mapped the exact locations of existing and available parks, schools, libraries and bike racks. We chose these select services and amenities for their impact on the inhabitants of a community. The parks enhance well-being and also allow people to congregate and socialize; the institutions enable growth and can be vital to the rejuvenation of a region; and the bike racks/shared services (such as Divvy bikes) enable transportation, not only within the selected area of focus, but beyond it, thus extending the reach of the community and establishing a further connection to the overall urban fabric.
Collaborator: Bahareh Jafari
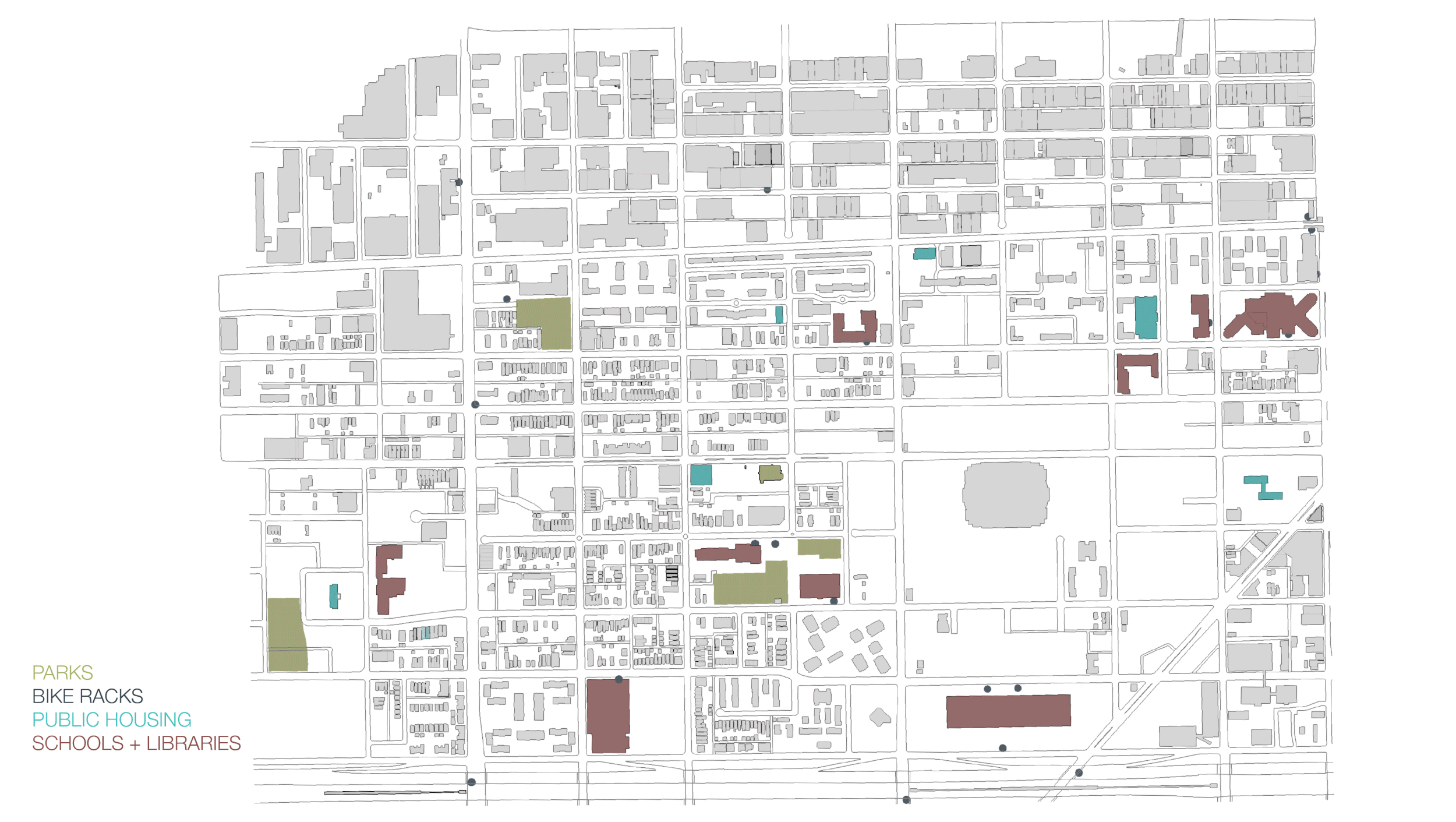


Implied Space
Exploring the essence of a cube.
This study investigates form within the confines of a concrete cube. It explores the relationship of the part to the whole and seeks to find the threshold and tensions of space, those that are suggested (implied) rather than present.
Initial dimensions (or boundary conditions) consider human interaction with the cube and therefore the maximum dimension of each cube is equal to the span of my hand.
The exploration began with an unaltered cube and moved through various stages of interventions of additions and subtractions.









Hiding in Plain View
Hiding in Plain View is a pavilion created to explore our notions of narcissism and vanity. The materiality of the structure enables these notions to be experienced and, to some degree, exploited. The structure is oriented to the plan of an Archimedean Spiral, encouraging the circulation of onlookers from the peripheral to the center.
The outermost wall is comprised of a series of 10’ translucent plexi-glass panels allowing for silhouettes of those in the interior to be viewed by those on the exterior and of whice are implemented to evoke interest and curiosity on what is happening inside. The inner wall, the complete realization of the spiral, is comprised of 10’ one-way mirrored panels, arranged as such that the mirrored side faces away from the center. Opposite the mirrors, again placed according to the arcs of the spiral, are benches oriented to encourage the use of the mirrors – somewhat incubating our desire to primp, prime and capture (“selfie”).
Once onlookers follow the path created by the spiral to the center, they are clued in to the fact that all of that primping, priming and selfying just completed has been viewed by those inside – an observation room of sorts, featuring seating oriented towards the transparent side of the one-way mirror and a mirrored canopy (to again evoke that idea of layered vanity, but also to cut down on lighting allowing for ideal conditions for the use the one-way mirror). This transition is intended to be a sort of right of passage, in that upon realizing that their vanity/narcissism has just been observed, and probably critiqued, the right has then been earned to observe others as somewhat of a retribution.


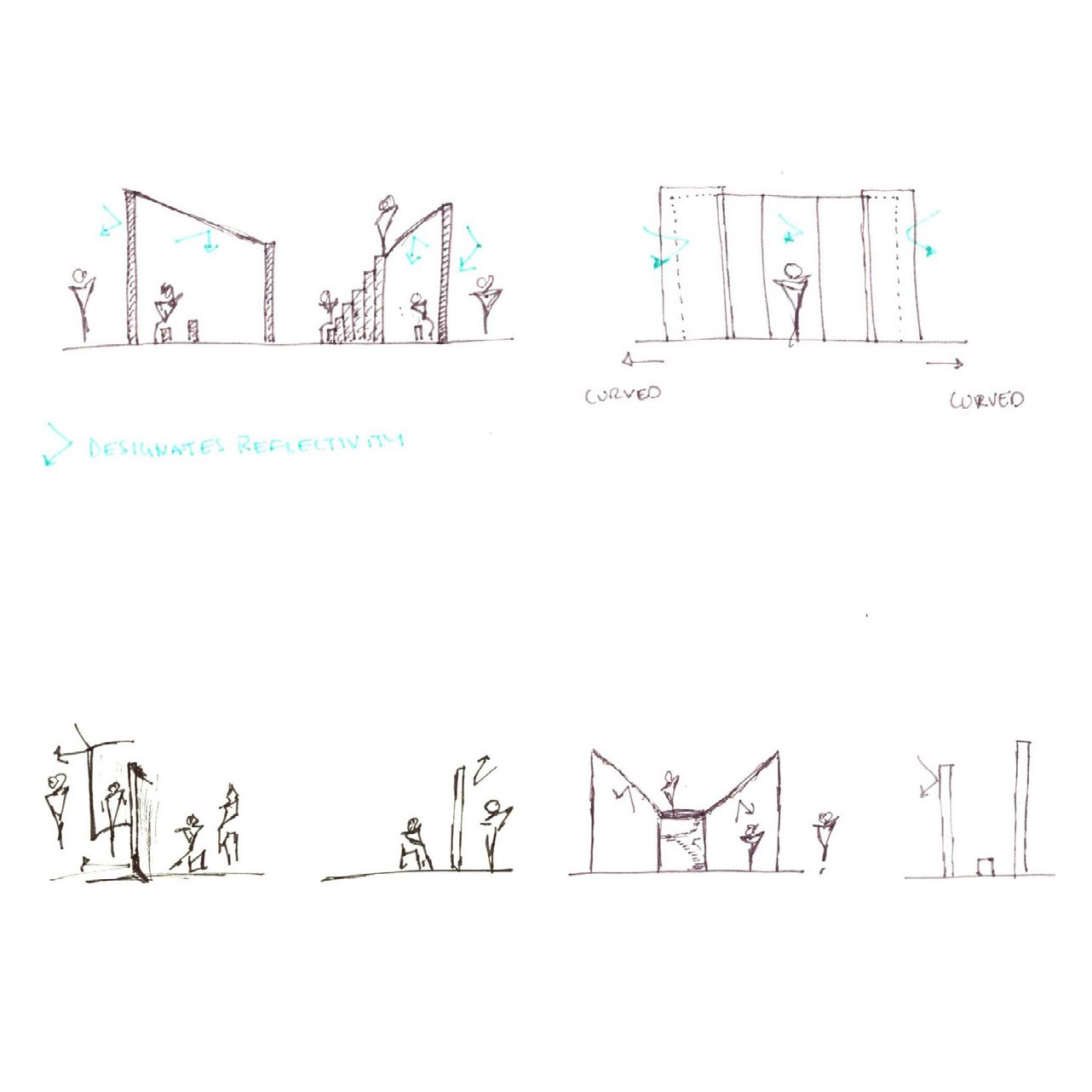

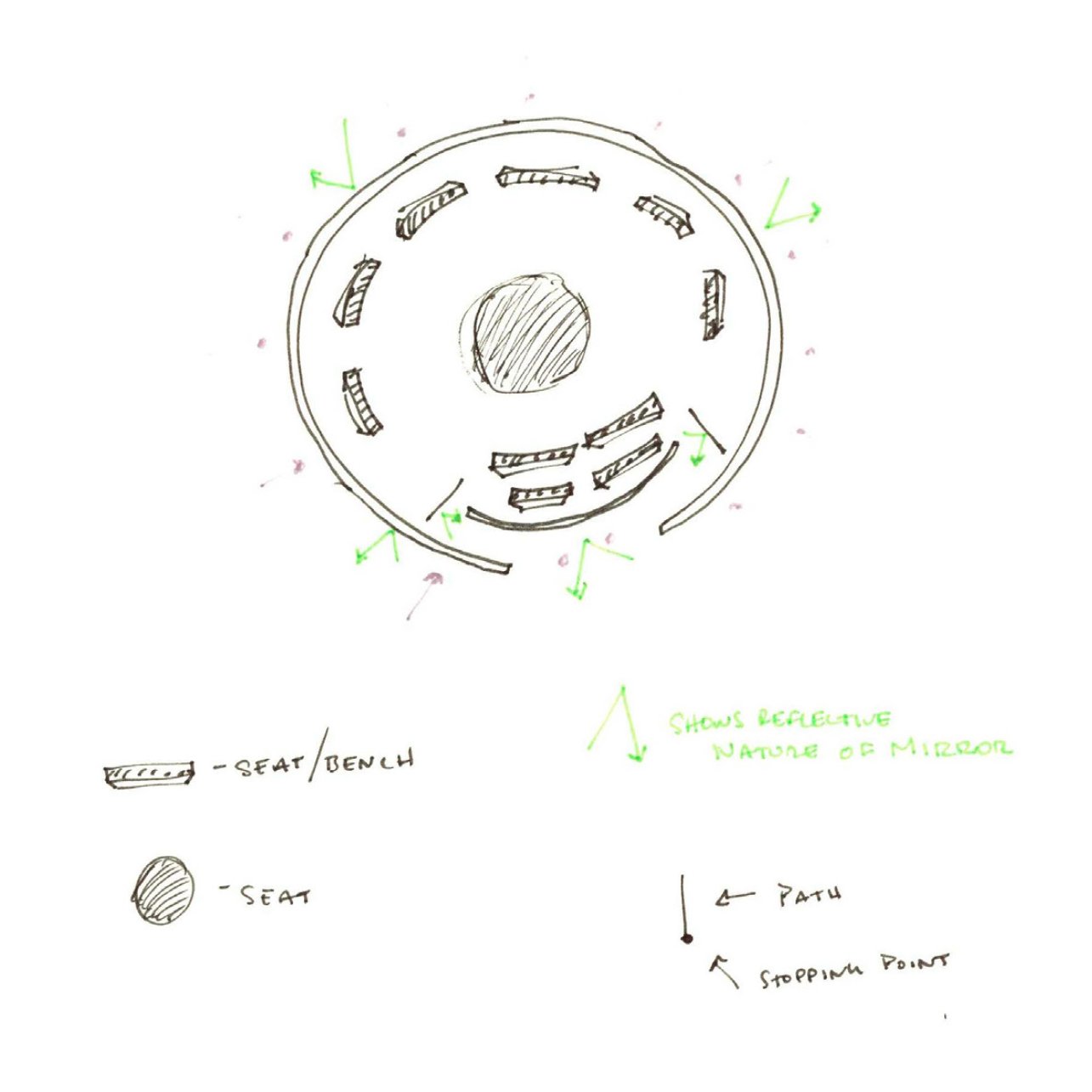

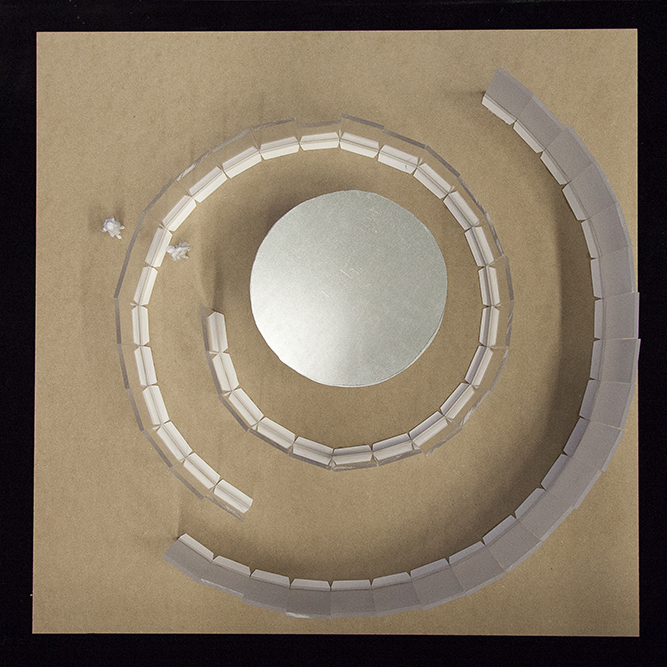
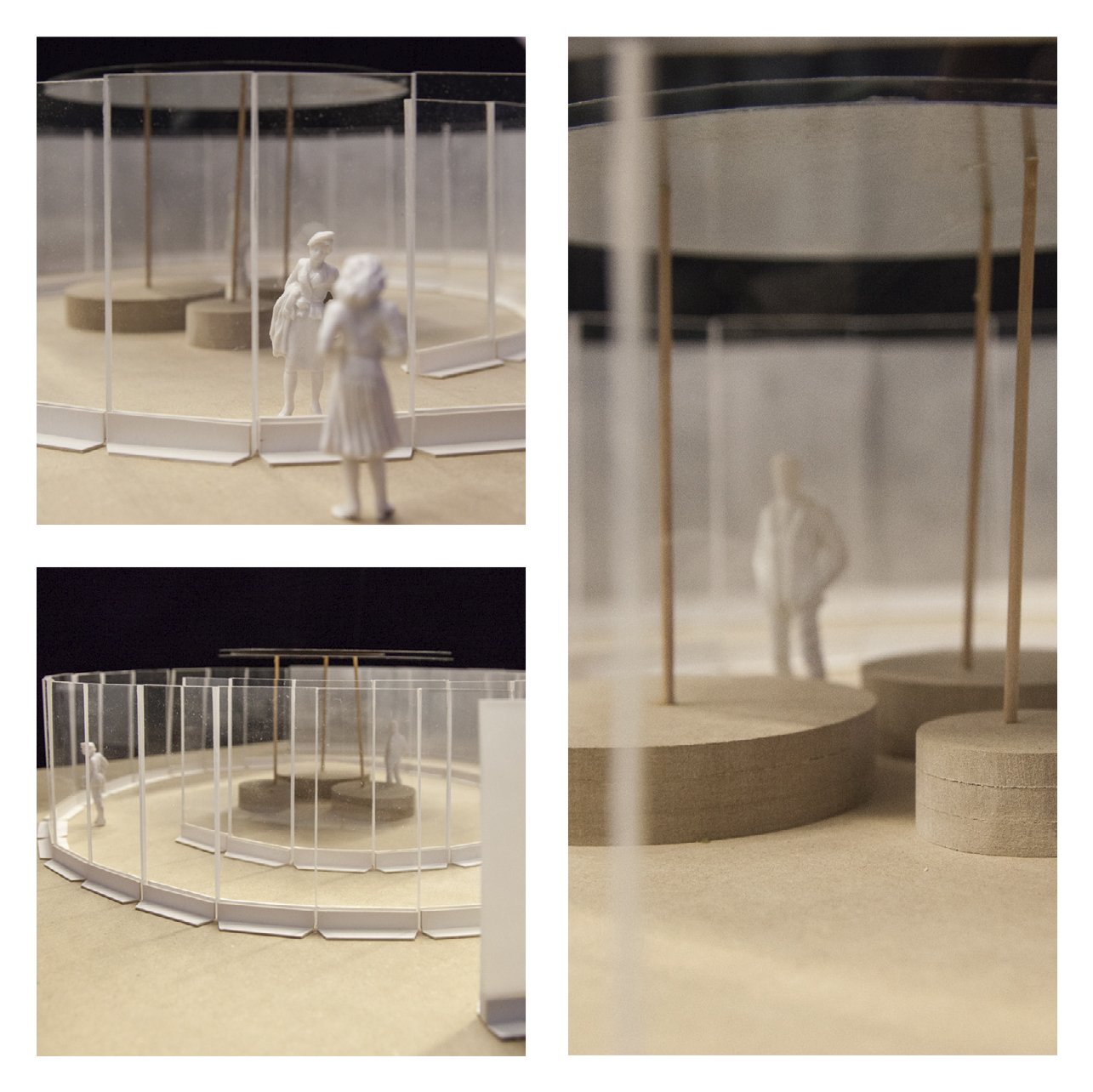
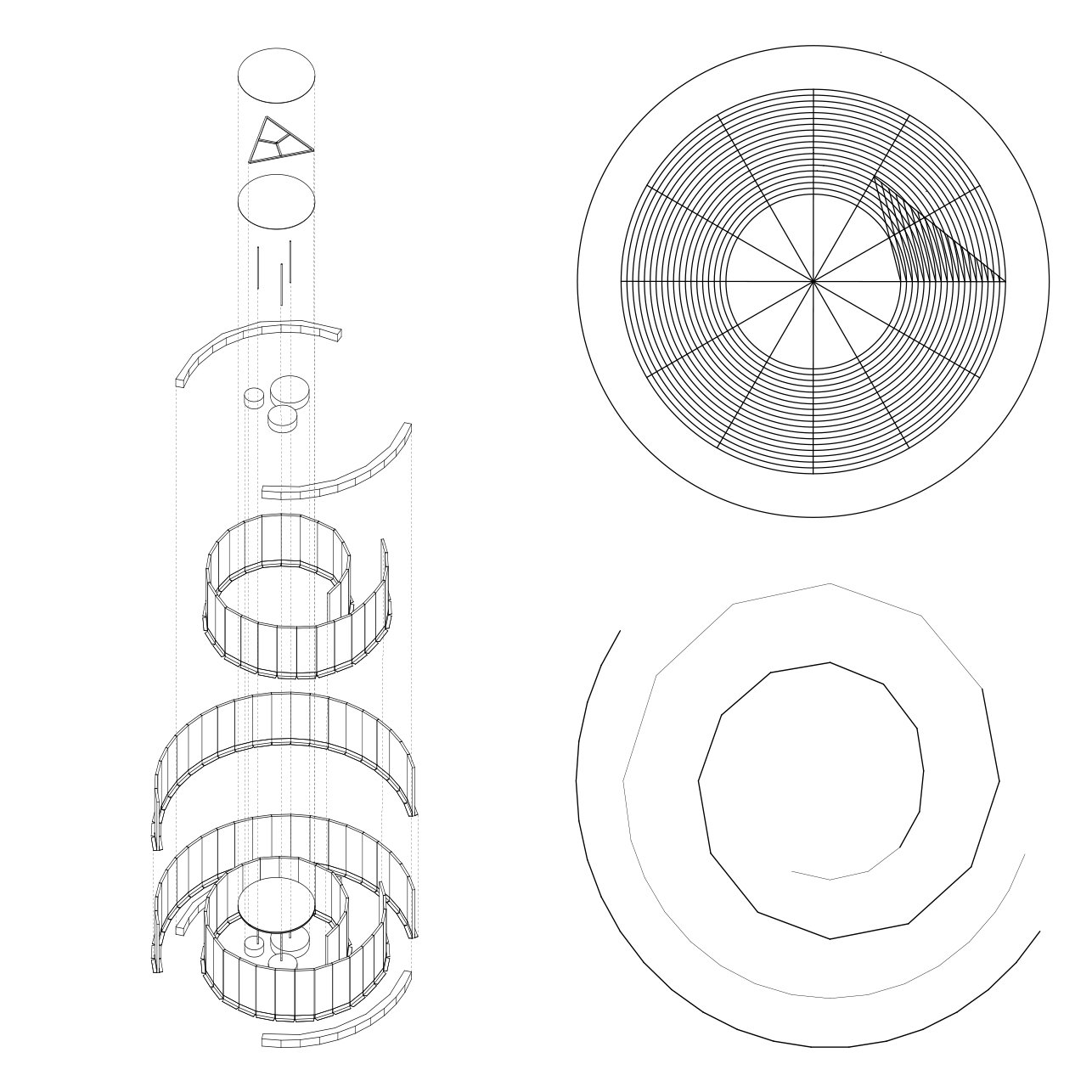
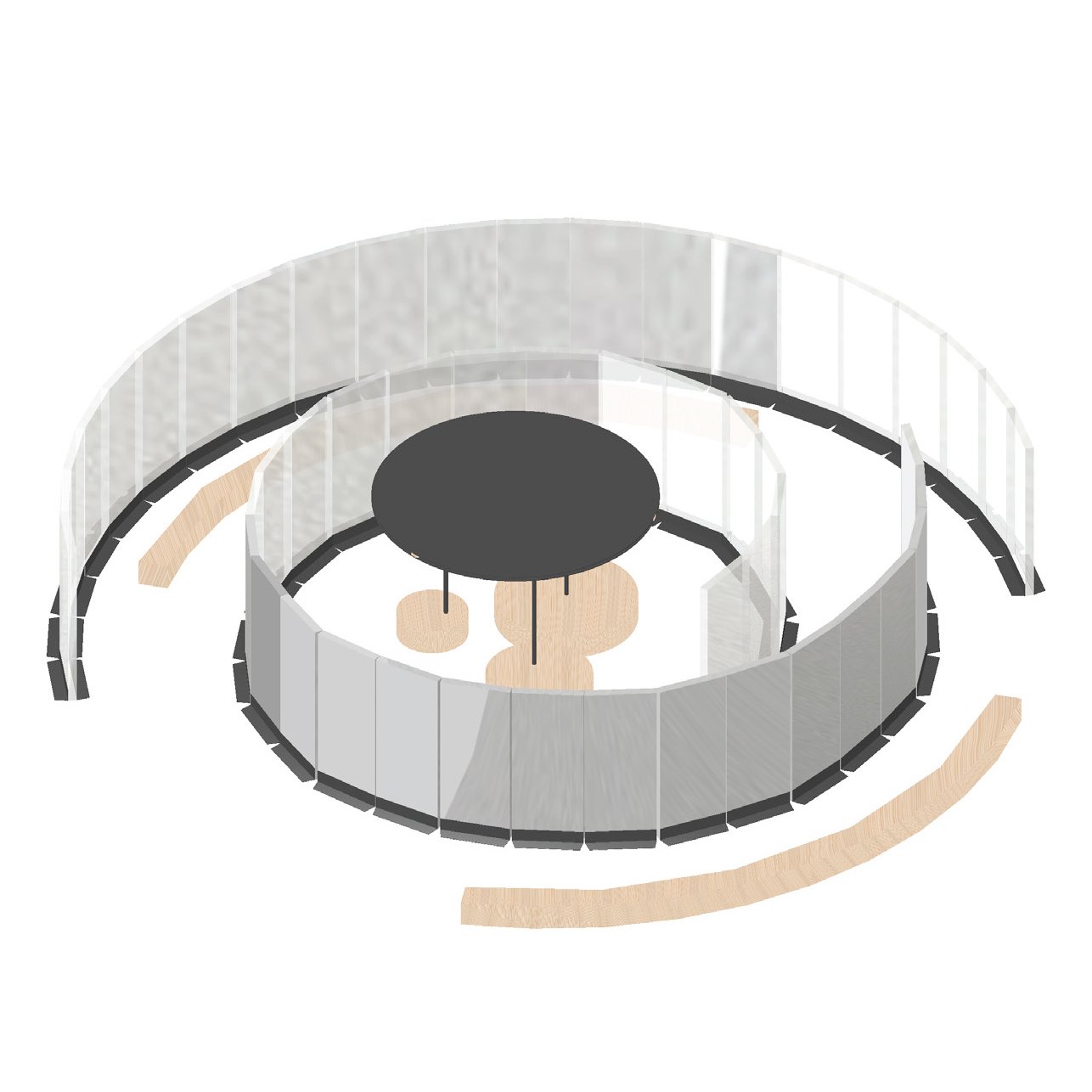

Unfolded Crane
Reinterpreting the elements of a paper crane.
Unfolded Crane is an exploration of the architectural element, roof. The triangulated planes have been implemented, and are strategically positioned, to allow for the strongest connections that form a “spine” that ultimately enables the entire structure to rest lightly on the ground.


