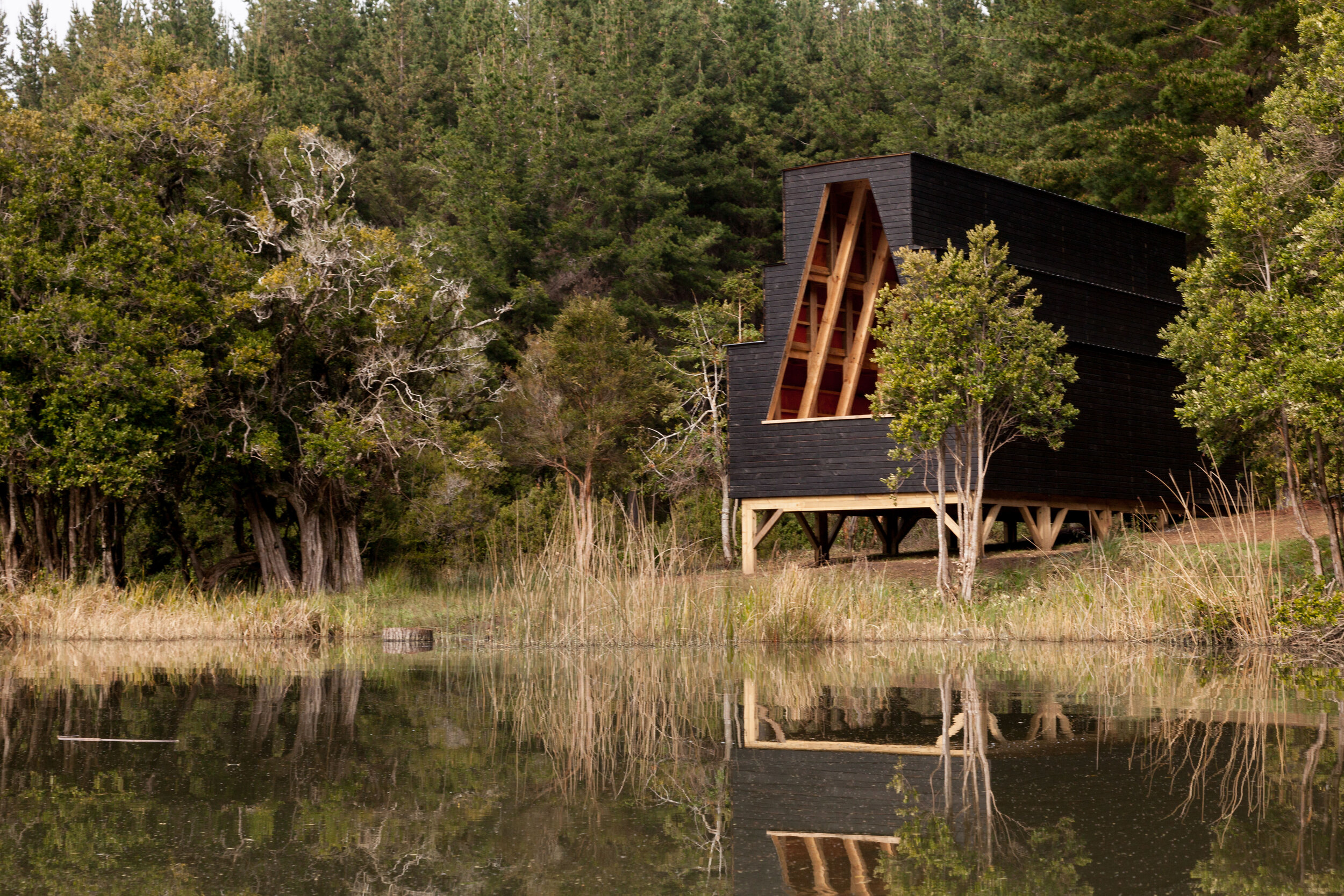How to:
Build a Pavilion
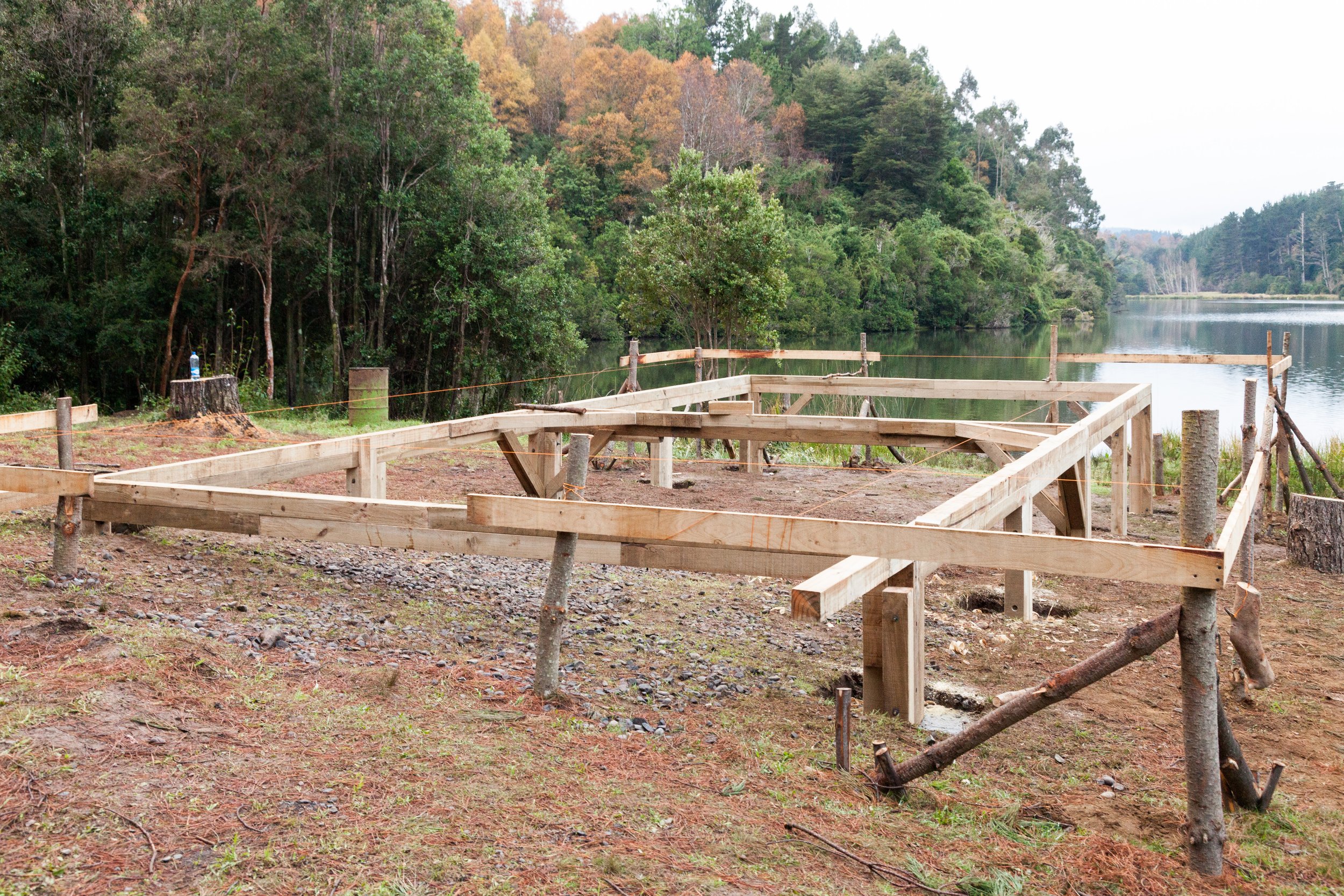
iitdesignbuild
Creative Consultant & Photographer
Photography / Narrative Development / Creative Direction / Strategy / Procurement / Collateral
In summer 2016, Lauren travelled with a group of students from the College of Architecture at the Illinois Institute of Technology to the remote town of Antihuala, Chile, to build a modest community center. Commemorating a significant event in the community’s history, the community center served as a first step in mediating relationships between the corporations that own and log properties and the communities that are located adjacent to the properties. The permission to construct a public pavilion on the corporately owned land was the first of its kind in the region and set precedence for unification efforts between corporations and local municipalities.
Programs/Interfaces used: Adobe CS and Rhinoceros.
Site & Context
Situated in a clearing in the forest on the southern edge of the Laguna Antihuala, the pavilion facilitates the local community’s recreational use of the lagoon and frames the beauty of the landscape.
Form & Program*
The form of the pavilion was influenced by the surrounding mountains and the indigenous Mapuche textiles, while the construction methods were inspired by local tradition. The space was designed to be flexible to support a range of uses and programs.
*Drawings below by students of the Illinois Institute of Technology.
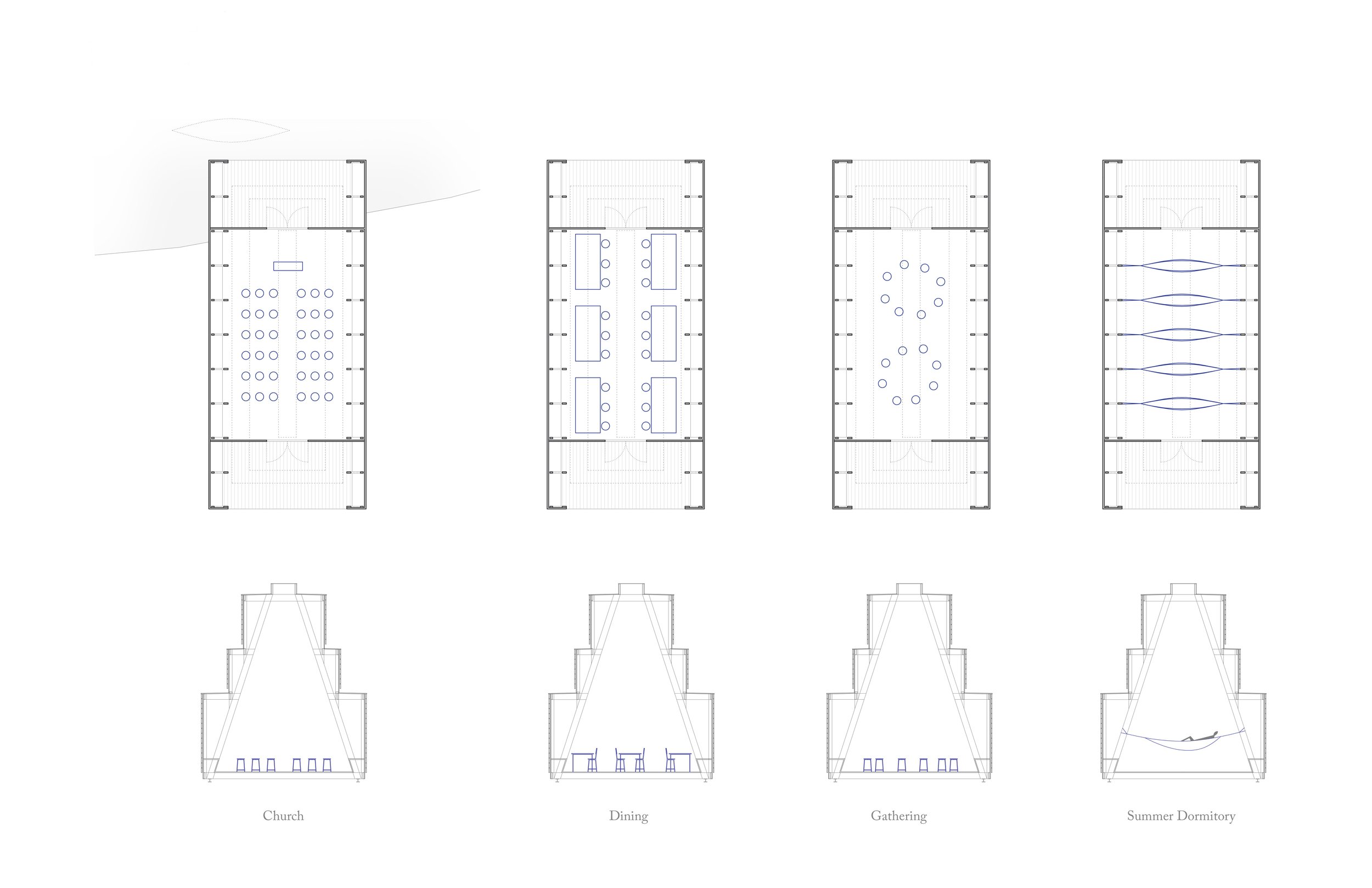
Environmental Impact
The pavilion was constructed on piers, which reduced the impact absorbed by the foundation. The holes of the foundation were dug by hand and were compacted using a large and heavy branch repurposed from the sole tree that was removed from the site. The batter boards, ladders and scaffolds were also constructed from the repurposed branches.


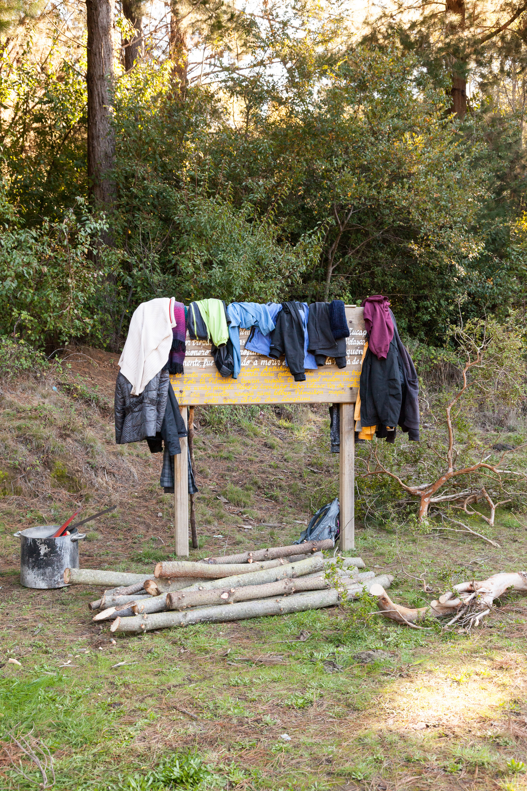
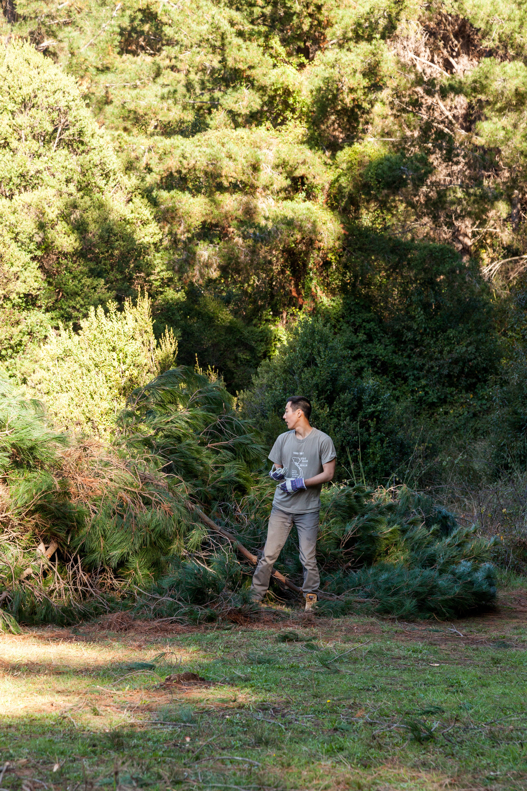
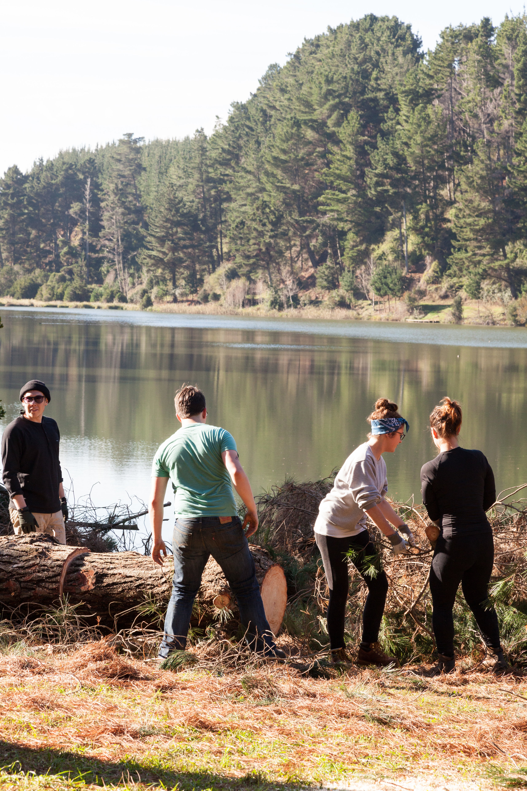
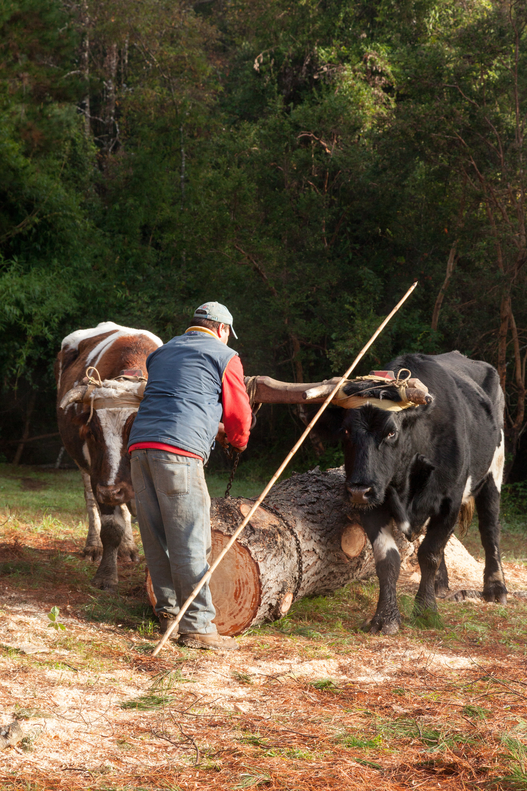
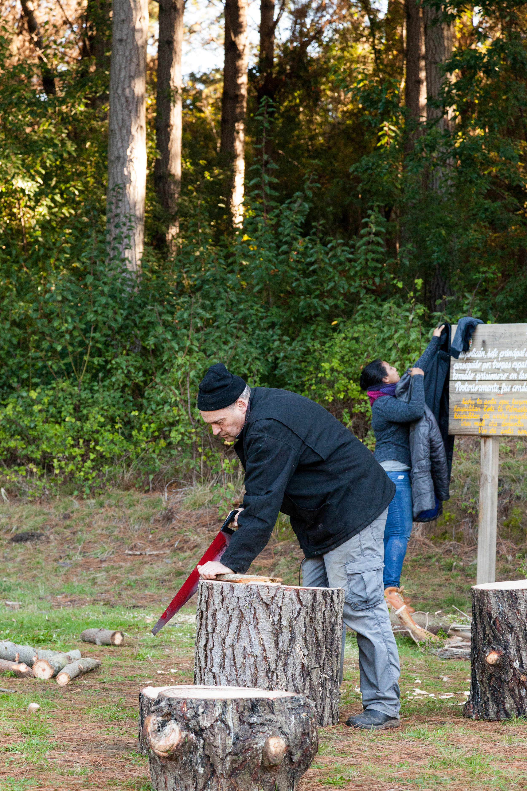


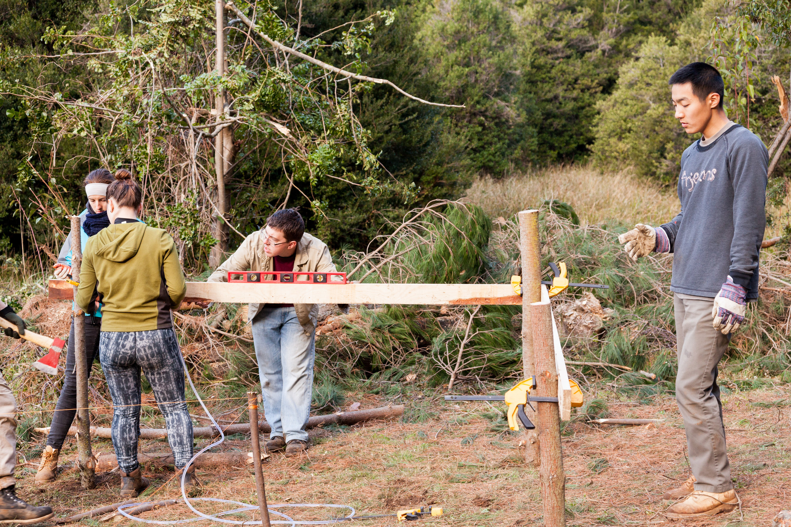

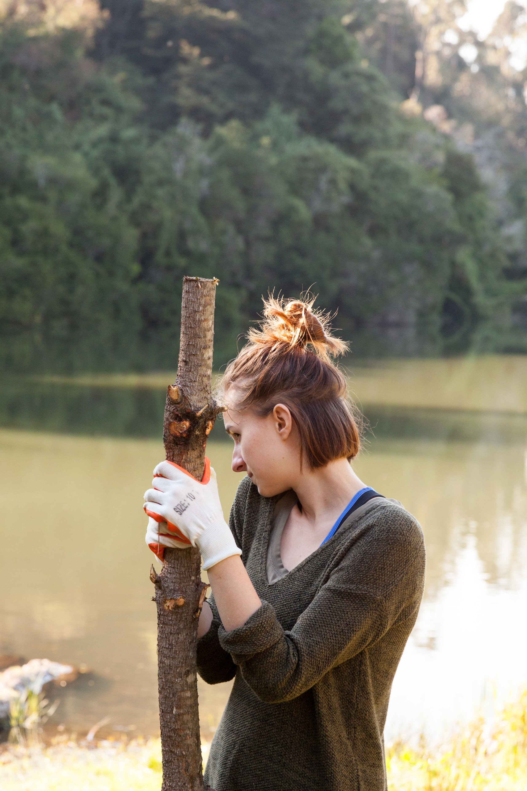
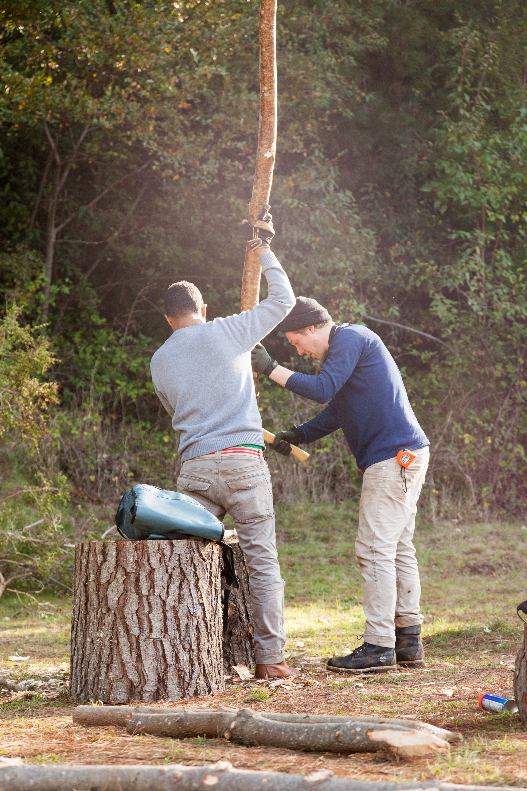









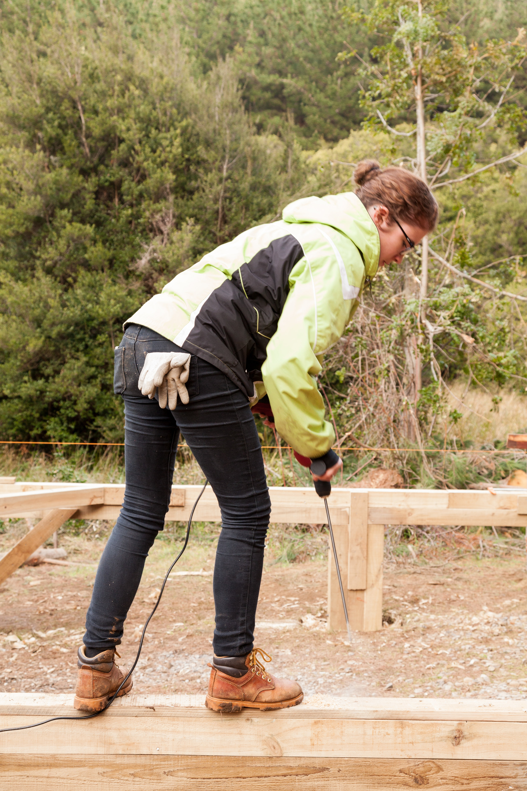


Eco-friendly Process
Given the site’s remote location, every piece of material was transported to the site on foot by the students and by local oxen. To construct each of the ten trusses, the students built a jig. The oxen aided in the raising of the first truss and assisted in repositioning the jig after each consecutive truss was raised.

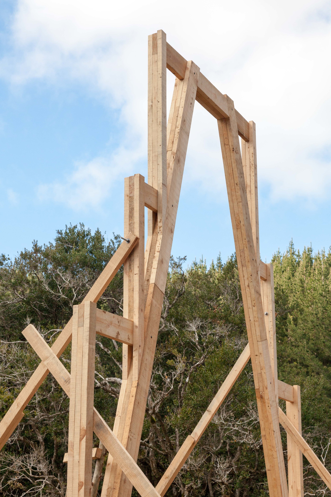
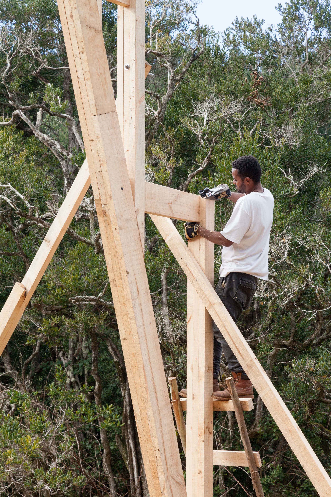
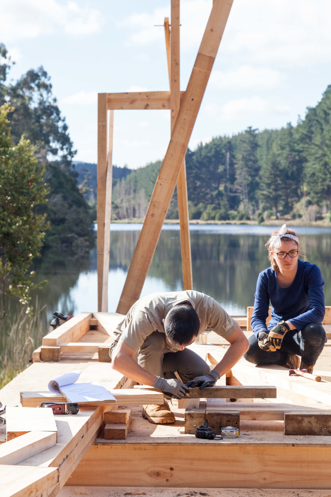



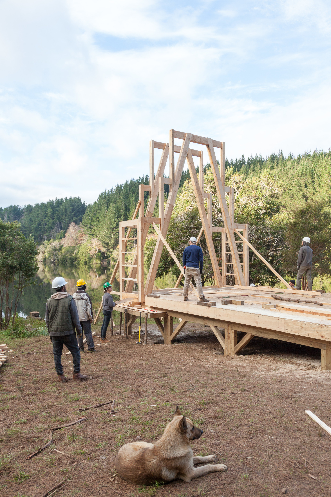
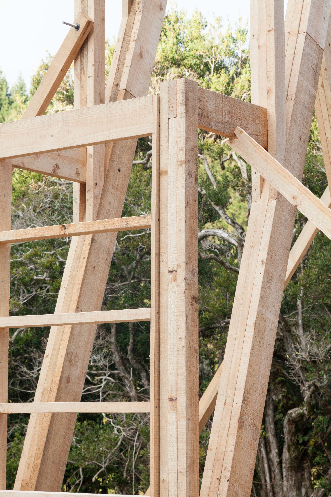






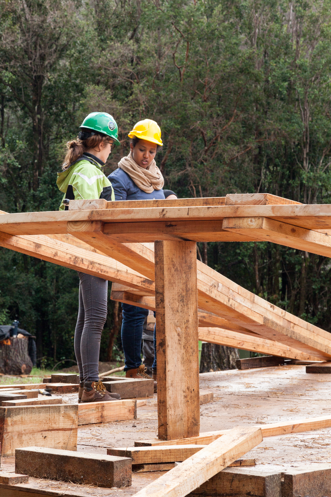





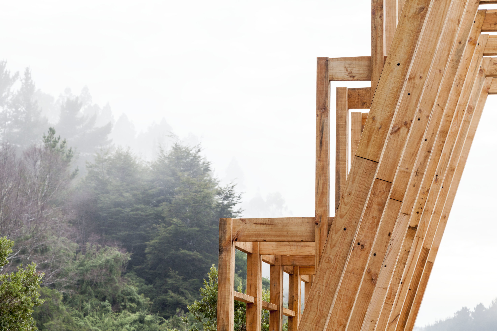
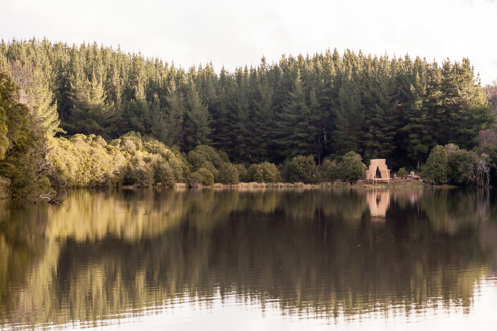
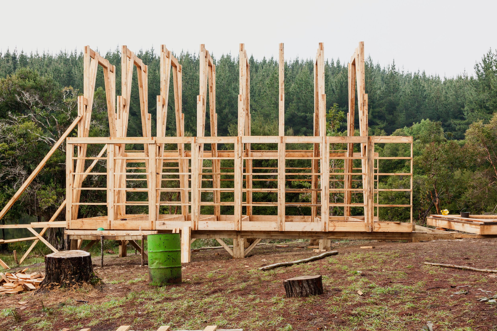
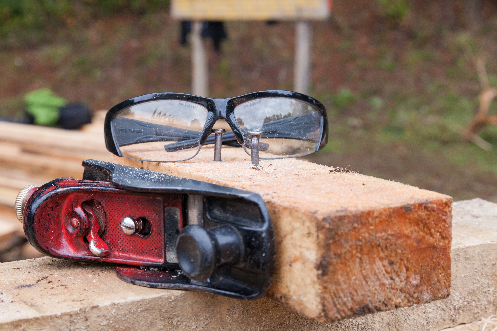






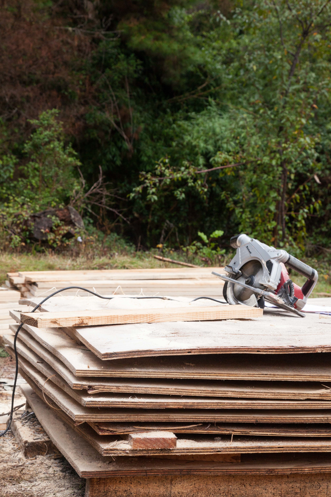


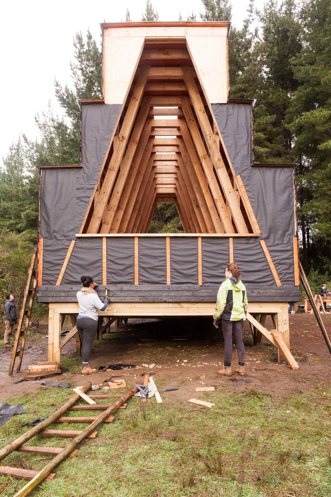

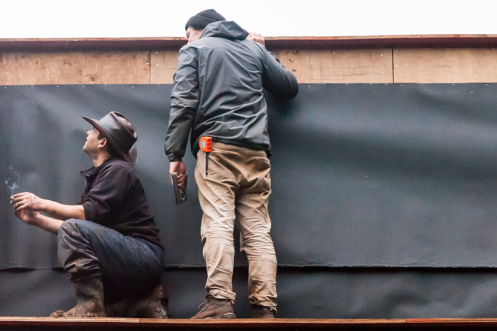
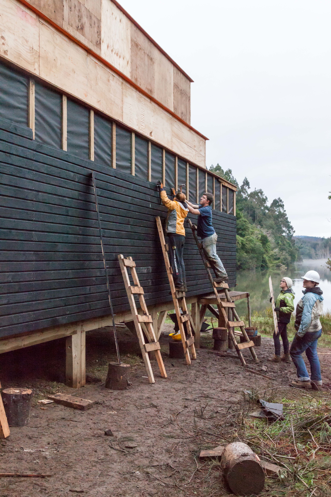
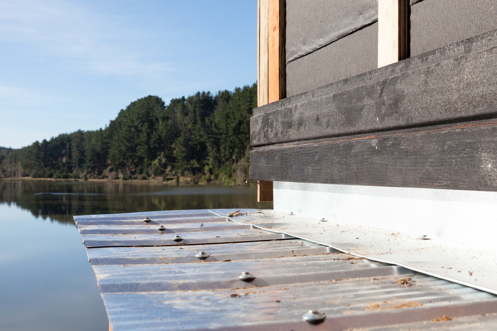
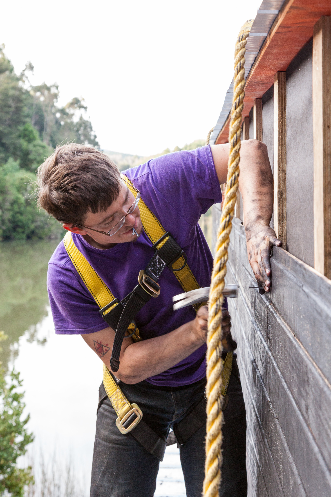
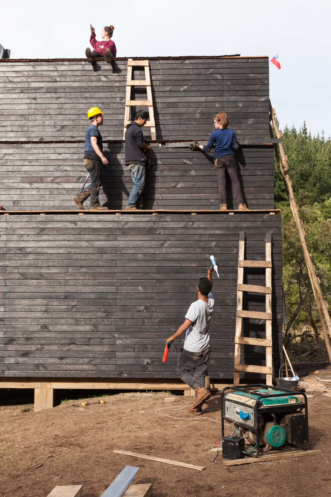


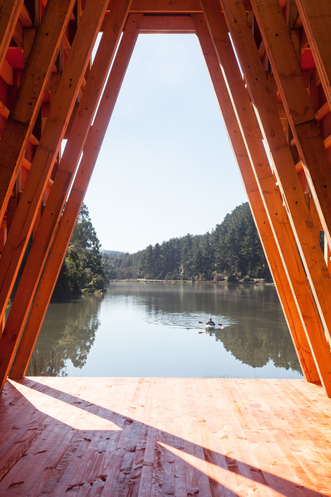
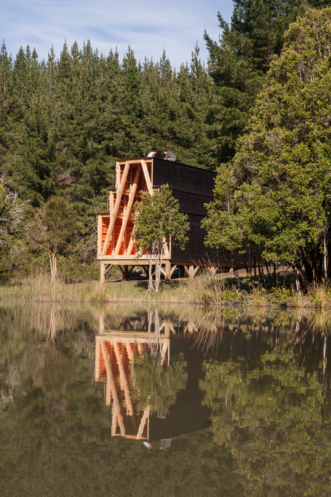
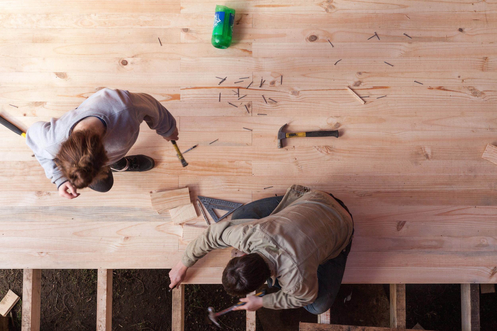



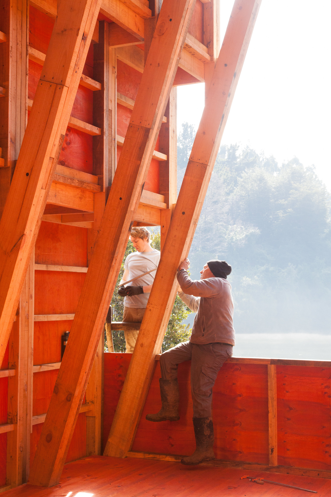
Material & Techniques
Lumber was sourced and cut locally and was obtained within a perimeter of five miles. Exterior cladding was treated and sealed with an ancient Japanese preservation technique called shou sugi ban, which naturally prevents insect infestation and protects the wood. The interior was painted in orange with a water-based paint providing a color palette influenced by the local aesthetic and referential of thermal hot baths popular to the region.
Community
To support the needs of the local municipality, the design process was structured to be highly collaborative and regularly involved meetings and design charretes with the community members (both prior to arriving in Chile and whilst on-site). The pavilion continues to house a variety of activities including education, celebration, commemoration for the surrounding communities.
Student Experience
Whilst in Chile, the students lived in a small village adjacent to the project site. They built furniture to furnish their homes and accommodate any requests from the community. The project was completed during the winter months; students had to regularly chop firewood for heat. The students embedded themselves in the routines of the local culture and were warmly embraced by the members of the community. Students were invited to attend, and at times participate in, cultural and commemorative events and dances as well as communal meals.
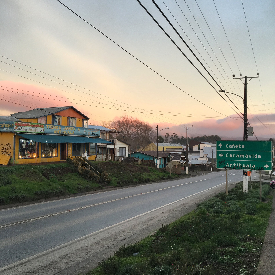
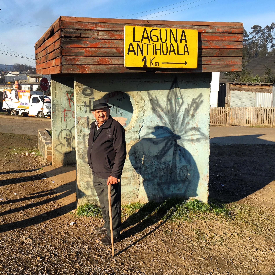
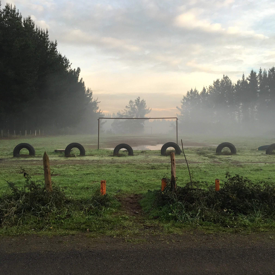
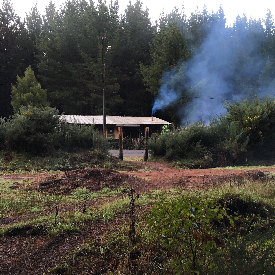
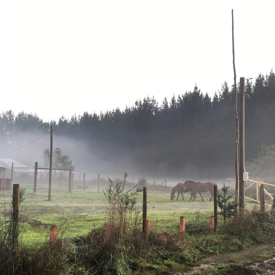
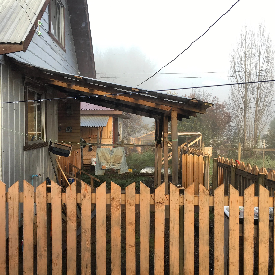
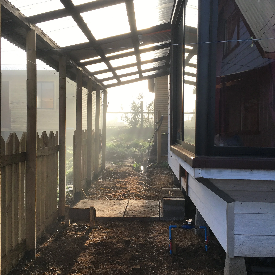
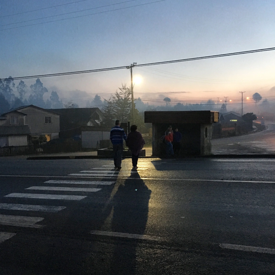
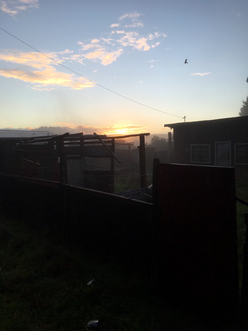
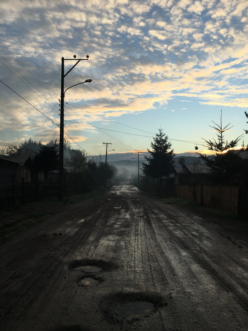

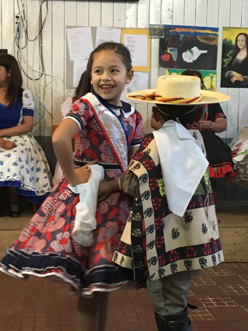
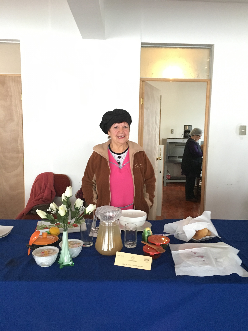
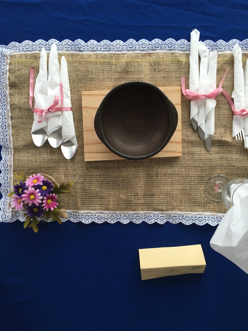

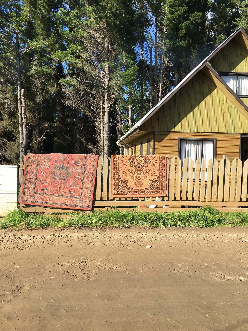
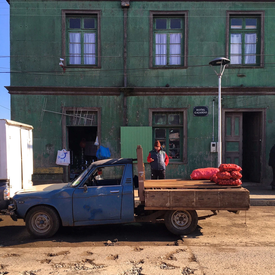
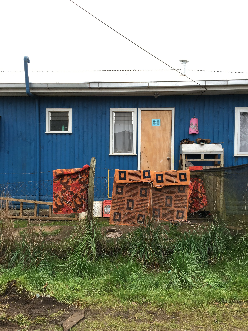

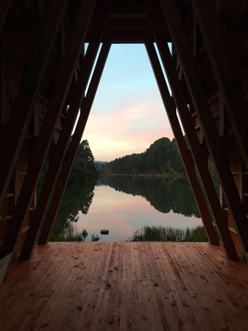
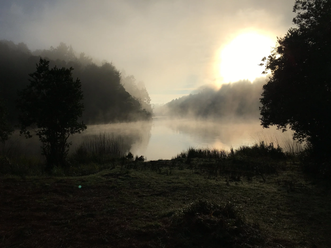
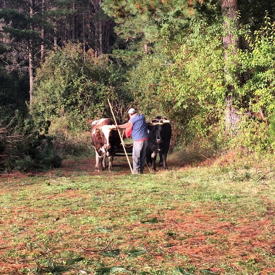
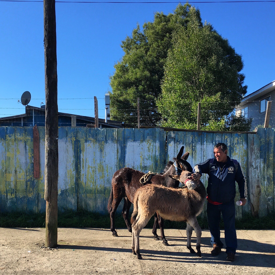


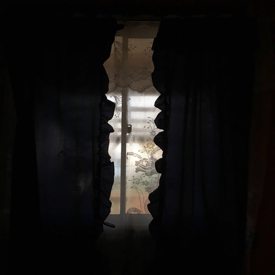
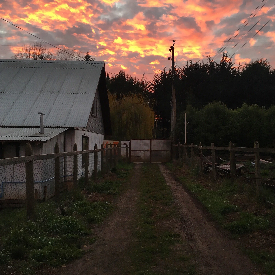

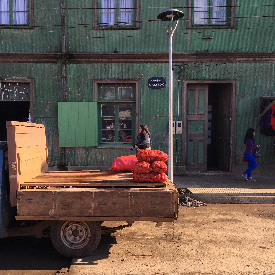
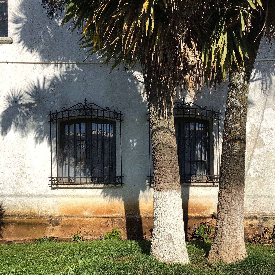
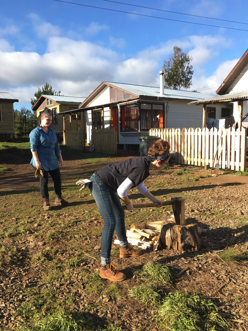
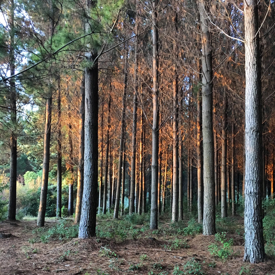


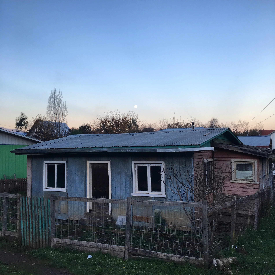
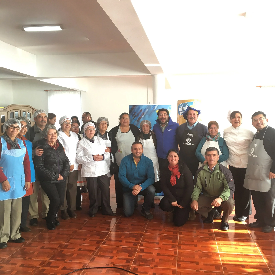
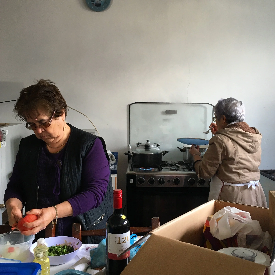



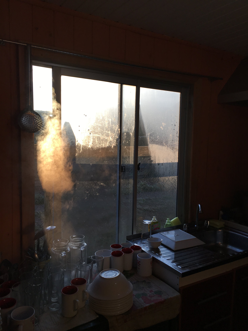
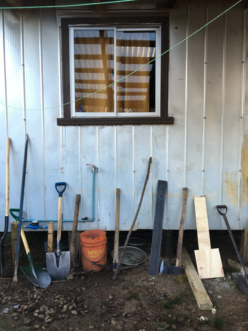
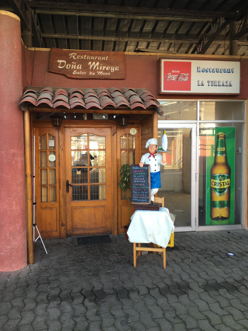
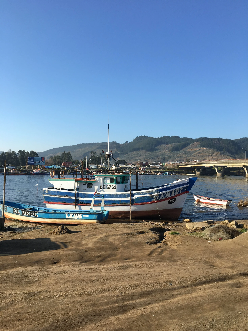
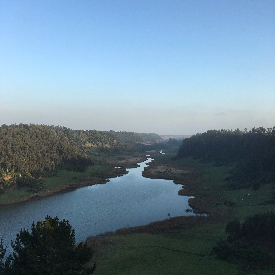
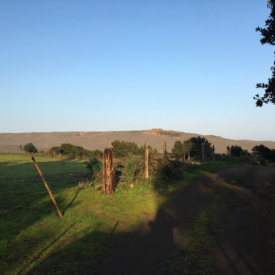
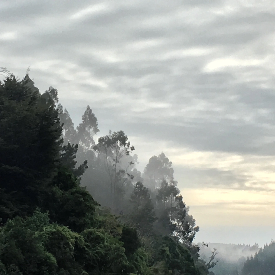
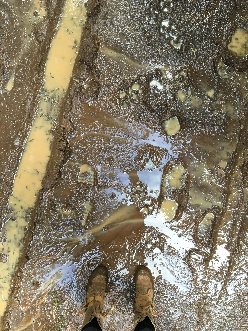


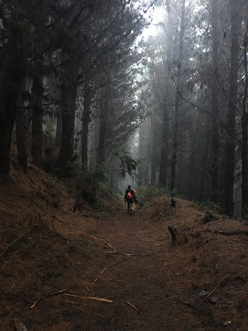
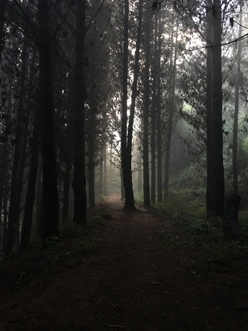
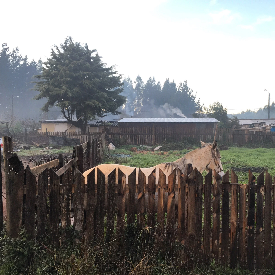
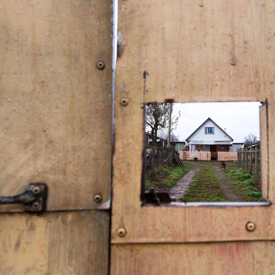
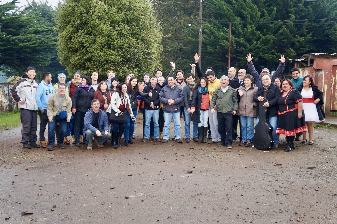
“La construcción del pabellón es el punto de partida para desarrollar muchas actividades, tanto en el ámbito cultural, medioambiental, científico, turístico y comunitario”
“The construction of the pavilion is the starting point to develop many activities, both in the cultural, environmental, scientific, tourist and community area.”
Don Humberto Mendoza
Chairman of the Antihuala Laguna Conservation Group
“It [the project] illustrates what the Chicago architecture community can do outside of Chicago, and what design communities and design students do. It’s a beautiful project.”
Roberta Feldman
Architecture for Social Justice Award at AIA Chicago
